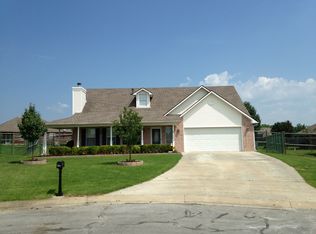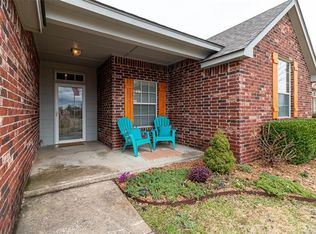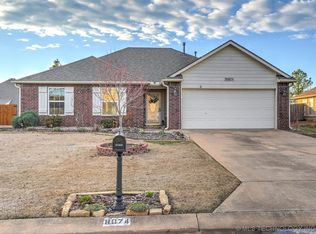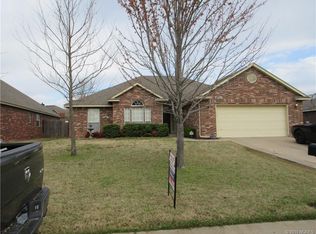Sold for $254,500 on 09/08/23
$254,500
8073 Forrest Glenn Rd, Claremore, OK 74019
3beds
1,574sqft
Single Family Residence
Built in 2004
9,452.52 Square Feet Lot
$271,900 Zestimate®
$162/sqft
$1,625 Estimated rent
Home value
$271,900
$258,000 - $285,000
$1,625/mo
Zestimate® history
Loading...
Owner options
Explore your selling options
What's special
Charming 3 bed 2 bath home in desired Verdigris schools and Vintage at Verdigris neighborhood! Close to HW66, Turnpike & Schools. Beautifully maintained home with spacious rooms, soaring ceilings, and natural light abounds! Well designed layout and floorplan - you’re going to love calling this HOME! Staircase with unfinished over-garage floored room offers potential for additional storage or additional bedroom. Corner culdesac lot is perfect for entertaining & family spaces. Fully enclosed fence offers security for kids, pets, etc. Covered patios - front and back - offer perfect retreats to enjoy Oklahoma sunrises and sunsets in full splendor and peace! New flooring throughout! HWH replaced 2023, so much to love you need to see it for yourself!
Zillow last checked: 8 hours ago
Listing updated: September 08, 2023 at 11:09am
Listed by:
Erin Catron 918-984-0994,
Erin Catron & Company, LLC
Bought with:
Becky McCain, 183255
Solid Rock, REALTORS
Source: MLS Technology, Inc.,MLS#: 2326182 Originating MLS: MLS Technology
Originating MLS: MLS Technology
Facts & features
Interior
Bedrooms & bathrooms
- Bedrooms: 3
- Bathrooms: 2
- Full bathrooms: 2
Primary bedroom
- Description: Master Bedroom,Private Bath,Walk-in Closet
- Level: First
Bedroom
- Description: Bedroom,No Bath
- Level: First
Bedroom
- Description: Bedroom,No Bath
- Level: First
Bedroom
- Description: Bedroom,No Bath
- Level: First
Primary bathroom
- Description: Master Bath,Shower Only
- Level: First
Bathroom
- Description: Hall Bath,Full Bath
- Level: First
Bonus room
- Description: Additional Room,Attic
- Level: Second
Dining room
- Description: Dining Room,Combo w/ Living
- Level: First
Kitchen
- Description: Kitchen,Breakfast Nook
- Level: First
Living room
- Description: Living Room,Combo
- Level: First
Utility room
- Description: Utility Room,Inside
- Level: First
Heating
- Central, Gas
Cooling
- Central Air
Appliances
- Included: Dishwasher, Ice Maker, Microwave, Oven, Range, Refrigerator, Stove, Gas Oven, Gas Water Heater, PlumbedForIce Maker
- Laundry: Washer Hookup, Electric Dryer Hookup
Features
- Attic, High Speed Internet, Laminate Counters, Cable TV, Vaulted Ceiling(s), Wired for Data, Ceiling Fan(s), Programmable Thermostat
- Flooring: Carpet, Tile, Vinyl
- Doors: Insulated Doors
- Windows: Vinyl, Insulated Windows
- Basement: None
- Number of fireplaces: 1
- Fireplace features: Gas Log
Interior area
- Total structure area: 1,574
- Total interior livable area: 1,574 sqft
Property
Parking
- Total spaces: 2
- Parking features: Attached, Garage
- Attached garage spaces: 2
Features
- Levels: One
- Stories: 1
- Patio & porch: Covered, Patio, Porch
- Exterior features: Sprinkler/Irrigation, Rain Gutters
- Pool features: None
- Fencing: Chain Link,Privacy
- Waterfront features: Other
- Body of water: Verdigris River
Lot
- Size: 9,452 sqft
- Features: Cul-De-Sac
Details
- Additional structures: None
- Parcel number: 660074601
Construction
Type & style
- Home type: SingleFamily
- Architectural style: French Provincial
- Property subtype: Single Family Residence
Materials
- Brick, HardiPlank Type, Wood Frame
- Foundation: Slab
- Roof: Asphalt,Fiberglass
Condition
- Year built: 2004
Utilities & green energy
- Sewer: Rural
- Water: Rural
- Utilities for property: Cable Available, Electricity Available, Natural Gas Available
Green energy
- Energy efficient items: Doors, Windows
Community & neighborhood
Security
- Security features: No Safety Shelter, Smoke Detector(s)
Community
- Community features: Gutter(s), Sidewalks
Location
- Region: Claremore
- Subdivision: The Vintage At Verdigris
HOA & financial
HOA
- Has HOA: Yes
- HOA fee: $225 annually
- Amenities included: Park, Trail(s)
Other
Other facts
- Listing terms: Conventional,FHA,USDA Loan,VA Loan
Price history
| Date | Event | Price |
|---|---|---|
| 9/8/2023 | Sold | $254,500$162/sqft |
Source: | ||
| 8/13/2023 | Pending sale | $254,500$162/sqft |
Source: | ||
| 7/28/2023 | Listed for sale | $254,500+45.4%$162/sqft |
Source: | ||
| 9/2/2020 | Sold | $175,000+1.2%$111/sqft |
Source: | ||
| 7/23/2020 | Pending sale | $173,000$110/sqft |
Source: Solid Rock, REALTORS #2025836 Report a problem | ||
Public tax history
| Year | Property taxes | Tax assessment |
|---|---|---|
| 2024 | $2,683 +43.1% | $27,994 +34.9% |
| 2023 | $1,875 +1.3% | $20,748 +3% |
| 2022 | $1,851 +6% | $20,143 +3% |
Find assessor info on the county website
Neighborhood: 74019
Nearby schools
GreatSchools rating
- 7/10Verdigris Upper Elementary SchoolGrades: 4-6Distance: 0.3 mi
- 8/10Verdigris Junior High SchoolGrades: 7-8Distance: 0.4 mi
- 7/10Verdigris High SchoolGrades: 9-12Distance: 0.4 mi
Schools provided by the listing agent
- Elementary: Verdigris
- High: Verdigris
- District: Verdigris - Sch Dist (27)
Source: MLS Technology, Inc.. This data may not be complete. We recommend contacting the local school district to confirm school assignments for this home.

Get pre-qualified for a loan
At Zillow Home Loans, we can pre-qualify you in as little as 5 minutes with no impact to your credit score.An equal housing lender. NMLS #10287.
Sell for more on Zillow
Get a free Zillow Showcase℠ listing and you could sell for .
$271,900
2% more+ $5,438
With Zillow Showcase(estimated)
$277,338


