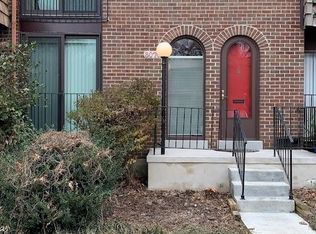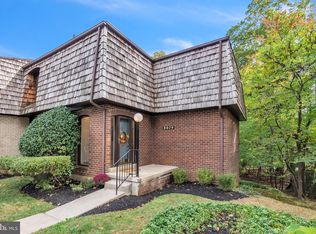Lovely townhome in Potomac, MD w/ upgrades like a newer roof/windows, hardwd flrs thru-out, walkout lower lvl fully finished w/ fireplace & glass slider which will lead you out to a very private backyard that backs to woods. Close to grocery stores/coffee shop/ restaurants/shopping. Close distance to Great Falls National Park, Cabin John Park, & Montgomery Mall.
This property is off market, which means it's not currently listed for sale or rent on Zillow. This may be different from what's available on other websites or public sources.


