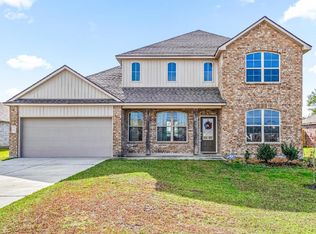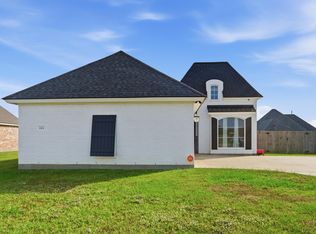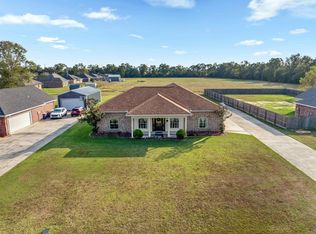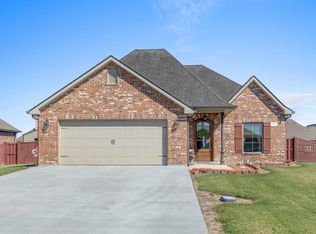Welcome to your dream home in the desirable Settler’s Trace subdivision! This beautifully crafted 4-bedroom, 3 full bath residence offers over 2,700 sq. ft. of living space, modern comfort, timeless style, and the convenience of a like-new build that has never been occupied. Step inside to find an inviting open-concept family room and kitchen, perfect for entertaining and everyday living. The chef’s kitchen features a sleek gas-burning stove, plenty of granite counter space, and a seamless flow into the dining area. This thoughtfully designed floor plan boasts two private bedroom suites, ideal for multi-generational living or hosting guests, along with a dedicated study/home office for working or learning from home. In the master suite you'll experience the luxury of a spacious master bath with separate tub shower, granite counter space and a sizable closet space. You’ll also enjoy the convenience of a large indoor laundry room with space for organization and storage. Enjoy outdoor living on the spacious back patio, overlooking a large lot that provides both comfort and privacy. The home also comes equipped with a security system, offering peace of mind for you and your family.
For sale
Price cut: $6K (11/15)
$289,000
8072 Blalock Ln, Iowa, LA 70647
4beds
2,709sqft
Est.:
Single Family Residence, Residential
Built in 2022
0.32 Acres Lot
$288,800 Zestimate®
$107/sqft
$67/mo HOA
What's special
Master suitePrivate bedroom suitesSpacious master bathLarge lotSeparate tub showerLarge indoor laundry roomSpacious back patio
- 116 days |
- 162 |
- 3 |
Zillow last checked: 8 hours ago
Listing updated: December 15, 2025 at 12:11am
Listed by:
Marzetta Landry 337-513-5802,
Bricks & Mortar- Real Estate 337-564-6345
Source: SWLAR,MLS#: SWL25100719
Tour with a local agent
Facts & features
Interior
Bedrooms & bathrooms
- Bedrooms: 4
- Bathrooms: 3
- Full bathrooms: 3
- Main level bathrooms: 3
- Main level bedrooms: 4
Primary bedroom
- Level: Lower
- Area: 306 Square Feet
- Dimensions: 18 x 17
Bedroom 2
- Level: Lower
- Area: 132 Square Feet
- Dimensions: 11 x 12
Bedroom 3
- Level: Lower
- Area: 143 Square Feet
- Dimensions: 13 x 11
Bedroom 4
- Level: Lower
- Area: 143 Square Feet
- Dimensions: 13 x 11
Dining room
- Level: Lower
- Area: 165 Square Feet
- Dimensions: 15 x 11
Family room
- Level: Lower
- Area: 361 Square Feet
- Dimensions: 19 x 19
Kitchen
- Level: Lower
- Area: 209 Square Feet
- Dimensions: 19 x 11
Study
- Level: Lower
- Area: 154 Square Feet
- Dimensions: 11 x 14
Heating
- Central
Cooling
- Central Air
Features
- Eating Area In Dining Room
- Has basement: No
- Has fireplace: No
- Fireplace features: None
Interior area
- Total interior livable area: 2,709 sqft
Property
Parking
- Total spaces: 4
- Parking features: Garage, Garage Door Opener
- Attached garage spaces: 2
- Uncovered spaces: 2
Features
- Fencing: None
Lot
- Size: 0.32 Acres
- Dimensions: 75.67 x 191.95
- Features: Back Yard, 0-1 Unit/Acre
Details
- Parcel number: 800550824
- Zoning description: Residential
- Special conditions: Standard
Construction
Type & style
- Home type: SingleFamily
- Property subtype: Single Family Residence, Residential
Materials
- Foundation: Slab
- Roof: Shingle
Condition
- New Construction,Turnkey
- New construction: No
- Year built: 2022
Utilities & green energy
- Electric: Standard
- Gas: CenterPoint Energy
- Sewer: Public Sewer
- Water: Public
- Utilities for property: Electricity Connected, Natural Gas Connected, Sewer Connected, Water Connected
Community & HOA
Community
- Subdivision: Settler's Trace
HOA
- Has HOA: Yes
- HOA fee: $200 quarterly
Location
- Region: Iowa
Financial & listing details
- Price per square foot: $107/sqft
- Tax assessed value: $285,000
- Annual tax amount: $2,135
- Date on market: 8/21/2025
- Cumulative days on market: 416 days
- Inclusions: Range oven, Dishwasher, window shades, security system
- Electric utility on property: Yes
Estimated market value
$288,800
$274,000 - $303,000
Not available
Price history
Price history
| Date | Event | Price |
|---|---|---|
| 11/15/2025 | Price change | $289,000-2%$107/sqft |
Source: SWLAR #SWL25100719 Report a problem | ||
| 10/8/2025 | Listed for sale | $295,000$109/sqft |
Source: SWLAR #SWL25100719 Report a problem | ||
| 9/8/2025 | Contingent | $295,000$109/sqft |
Source: SWLAR #SWL25100719 Report a problem | ||
| 8/21/2025 | Listed for sale | $295,000+1.7%$109/sqft |
Source: SWLAR #SWL25100719 Report a problem | ||
| 6/15/2025 | Listing removed | $290,000$107/sqft |
Source: Greater Southern MLS #SWL25000308 Report a problem | ||
Public tax history
Public tax history
| Year | Property taxes | Tax assessment |
|---|---|---|
| 2024 | $2,135 +2.2% | $28,500 +3.3% |
| 2023 | $2,088 -17.9% | $27,600 +12.7% |
| 2022 | $2,545 | $24,500 |
Find assessor info on the county website
BuyAbility℠ payment
Est. payment
$1,670/mo
Principal & interest
$1398
Property taxes
$104
Other costs
$168
Climate risks
Neighborhood: 70647
Nearby schools
GreatSchools rating
- 7/10J. I. Watson Middle SchoolGrades: PK-5Distance: 2.5 mi
- 6/10Iowa High SchoolGrades: 6-12Distance: 2.7 mi
Schools provided by the listing agent
- Elementary: Lacassine
- Middle: Lacassine
- High: Lacassine
Source: SWLAR. This data may not be complete. We recommend contacting the local school district to confirm school assignments for this home.
- Loading
- Loading



