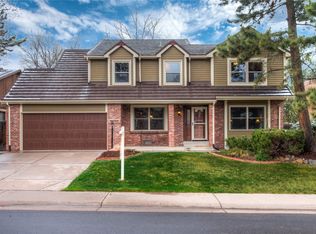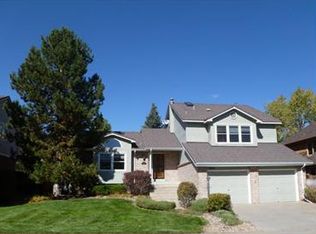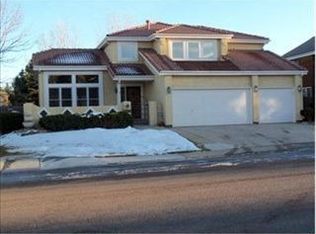Great location, walking distance to Library, Sweet Water Park, and Pool. Close to Park Meadows Mall. Very large master suite with updated 5 piece bath, granite countertops, and huge walk in closet. Finished basement with fourth bedroom and bathroom, as well as a large recreation room. Open floor plan with plenty of natural light. South facing driveway.
This property is off market, which means it's not currently listed for sale or rent on Zillow. This may be different from what's available on other websites or public sources.


