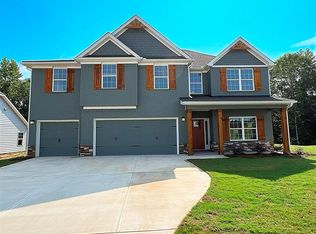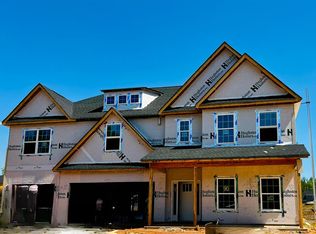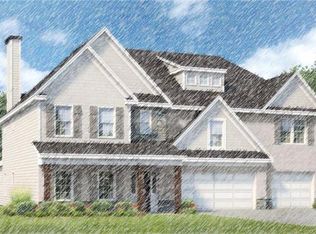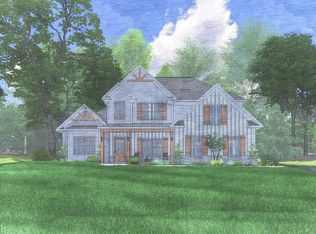Sold for $394,650
$394,650
8071 Hayfields Rd, Columbus, GA 31904
4beds
2,308sqft
SingleFamily
Built in 2025
0.32 Acres Lot
$399,200 Zestimate®
$171/sqft
$2,421 Estimated rent
Home value
$399,200
$379,000 - $419,000
$2,421/mo
Zestimate® history
Loading...
Owner options
Explore your selling options
What's special
Sophisticated One Level Design! Inviting Entry Foyer, Formal Dining Room Boasts Tons of Details, Spacious Great Room w/ Gas Fireplace creating the perfect space to Unwind. Spacious Kitchen w/ Stylish Cabinetry, Granite Countertops, Tiled Backsplash. Our Gourmet Kitchen Package including Gas Cooktop, Stainless Vent Hood & Built-in Oven/Microwave. Large Kitchen Island open to Breakfast Area & Walk-in Pantry for Additional Storage. Owner's Entry Boasts our Signature Drop Zone, as an Ideal Family Catch all. Split Bedroom Plan creates a Spacious Owner's Suite w/ Trey Ceilings. Owner's Bath w/ Garden Tub, Tiled Shower & Walk-in Closet. Two Additional Bedrooms nestled with Jack & Jill Bath in between. Third Additional Bedroom located with Full Bath nearby, creating the perfect Guest Suite. Enjoy Hardwood Flooring throughout Living Spaces on Main Level & Tons of Included Features. Two Car Garage and Our Signature Gameday Patio with Wood Burning Fireplace. Don't Miss this One!
Zillow last checked: 8 hours ago
Listing updated: March 20, 2025 at 08:23pm
Listed by:
Colton Burks 706-366-2432,
Hughston Homes Marketing, LLC
Bought with:
Shaundra Dinkins, 407090
1st Class Real Estate Excellence
Source: CBORGA,MLS#: 197350
Facts & features
Interior
Bedrooms & bathrooms
- Bedrooms: 4
- Bathrooms: 3
- Full bathrooms: 3
Primary bathroom
- Features: Vaulted Ceiling(s), Double Vanity, Other-See Remarks
Dining room
- Features: Separate
Kitchen
- Features: Kitchen Island, Breakfast Area, Breakfast Bar, Pantry, View Family Room
Heating
- Electric, Heat Pump
Cooling
- Ceiling Fan(s), Central Electric, Heat Pump
Appliances
- Included: Microwave, Dishwasher, Gas Range, Disposal
- Laundry: Laundry Room
Features
- Double Vanity, Entrance Foyer, Other-See Remarks, Cathedral Ceiling(s), Walk-In Closet(s), Tray Ceiling(s)
- Flooring: Hardwood
- Windows: Thermo Pane
- Number of fireplaces: 2
- Fireplace features: Gas Log, Gas Starter, Other Room, Family Room, Factory Built
Interior area
- Total structure area: 2,308
- Total interior livable area: 2,308 sqft
Property
Parking
- Total spaces: 2
- Parking features: Attached, Driveway, 2-Garage
- Attached garage spaces: 2
- Has uncovered spaces: Yes
Features
- Levels: One
- Patio & porch: Patio
- Exterior features: Landscaping
Lot
- Size: 0.32 Acres
Details
- Parcel number: Lot 63
Construction
Type & style
- Home type: SingleFamily
- Architectural style: Ranch
Materials
- Brick, Cement Siding, Stone
- Foundation: Slab/No
Condition
- New Construction
- New construction: Yes
- Year built: 2025
Utilities & green energy
- Sewer: Public Sewer
- Water: Public
- Utilities for property: Underground Utilities
Green energy
- Energy efficient items: High Efficiency
Community & neighborhood
Security
- Security features: Smoke Detector(s), None
Community
- Community features: Sidewalks, Street Lights
Location
- Region: Columbus
- Subdivision: Heiferhorn Farms
Price history
| Date | Event | Price |
|---|---|---|
| 5/18/2023 | Sold | $394,650+0.2%$171/sqft |
Source: | ||
| 12/6/2022 | Pending sale | $393,900$171/sqft |
Source: | ||
| 11/28/2022 | Listed for sale | $393,900$171/sqft |
Source: | ||
Public tax history
| Year | Property taxes | Tax assessment |
|---|---|---|
| 2025 | -- | $157,840 |
| 2024 | $1,354 +87.3% | $157,840 +629.7% |
| 2023 | $723 | $21,632 |
Find assessor info on the county website
Neighborhood: 31904
Nearby schools
GreatSchools rating
- 7/10North Columbus Elementary SchoolGrades: PK-5Distance: 2.3 mi
- 6/10Veterans Memorial Middle SchoolGrades: 6-8Distance: 2.3 mi
- 8/10Northside High SchoolGrades: 9-12Distance: 2.2 mi
Get pre-qualified for a loan
At Zillow Home Loans, we can pre-qualify you in as little as 5 minutes with no impact to your credit score.An equal housing lender. NMLS #10287.
Sell with ease on Zillow
Get a Zillow Showcase℠ listing at no additional cost and you could sell for —faster.
$399,200
2% more+$7,984
With Zillow Showcase(estimated)$407,184



