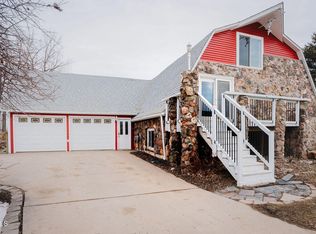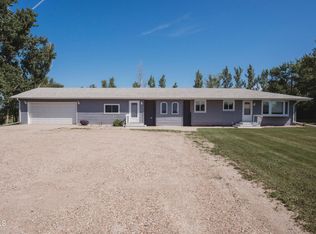Sold on 04/01/24
Price Unknown
8071 36th St SE UNIT 7, Jamestown, ND 58401
4beds
2,911sqft
Single Family Residence
Built in 1977
0.93 Acres Lot
$377,800 Zestimate®
$--/sqft
$2,742 Estimated rent
Home value
$377,800
Estimated sales range
Not available
$2,742/mo
Zestimate® history
Loading...
Owner options
Explore your selling options
What's special
This one of a kind two story, 4 bedrooms and 2.5 baths is tucked away in a quiet cul-d-sac just outside of Jamestown. It's located on approximately 1 acre. The two car garage is oversized and insulated. Many updates in the kitchen, bathrooms, siding, windows, air conditioning and so much more. This unique home has 5 fireplaces, a fenced in back yard, a gazebo and a private patio.
Zillow last checked: 8 hours ago
Listing updated: September 04, 2024 at 09:02pm
Listed by:
Beth L Keller 701-269-0377,
RE/MAX Now - JM
Bought with:
Tim Perkins, 9207
RE/MAX Now - JM
Source: Great North MLS,MLS#: 4011629
Facts & features
Interior
Bedrooms & bathrooms
- Bedrooms: 4
- Bathrooms: 3
- Full bathrooms: 1
- 3/4 bathrooms: 1
- 1/2 bathrooms: 1
Bedroom 1
- Level: Main
Bedroom 2
- Level: Main
Bedroom 3
- Level: Upper
Bedroom 4
- Level: Upper
Bathroom 1
- Level: Main
Bathroom 2
- Description: 1/2 Bath by the garage entry
Bathroom 3
- Level: Upper
Dining room
- Level: Main
Kitchen
- Level: Main
Laundry
- Level: Main
Living room
- Level: Main
Storage
- Level: Upper
Heating
- Baseboard, Boiler, Hot Water, Natural Gas
Cooling
- Central Air, Wall/Window Unit(s)
Appliances
- Included: Dryer, Electric Cooktop, Freezer, Microwave, Oven, Refrigerator, Washer, Water Softener
Features
- Cathedral Ceiling(s), Vaulted Ceiling(s)
- Flooring: Vinyl, Carpet, Laminate
- Basement: None
- Number of fireplaces: 5
- Fireplace features: Den, Family Room, Gas, Kitchen, Living Room, Primary Bedroom, Wood Burning
Interior area
- Total structure area: 2,911
- Total interior livable area: 2,911 sqft
- Finished area above ground: 2,911
- Finished area below ground: 0
Property
Parking
- Total spaces: 2
- Parking features: Insulated, Attached
- Attached garage spaces: 2
Features
- Levels: Two
- Stories: 2
- Fencing: Wood
Lot
- Size: 0.93 Acres
- Dimensions: 133.6 x 304
- Features: Level, Lot - Owned, Rectangular Lot
Details
- Parcel number: 35480010
Construction
Type & style
- Home type: SingleFamily
- Property subtype: Single Family Residence
Materials
- Metal Siding
- Foundation: Slab
- Roof: Asphalt
Condition
- New construction: No
- Year built: 1977
Utilities & green energy
- Sewer: Septic Tank
- Water: Well
- Utilities for property: Sewer Connected, Natural Gas Connected, Water Connected, Electricity Connected
Community & neighborhood
Location
- Region: Jamestown
Other
Other facts
- Road surface type: Gravel
Price history
| Date | Event | Price |
|---|---|---|
| 4/1/2024 | Sold | -- |
Source: Great North MLS #4011629 | ||
| 3/21/2024 | Pending sale | $349,500$120/sqft |
Source: Great North MLS #4011629 | ||
| 2/2/2024 | Listed for sale | $349,500$120/sqft |
Source: Great North MLS #4011629 | ||
| 2/1/2024 | Listing removed | -- |
Source: Great North MLS #4009089 | ||
| 8/28/2023 | Price change | $349,500-5%$120/sqft |
Source: Great North MLS #4009089 | ||
Public tax history
| Year | Property taxes | Tax assessment |
|---|---|---|
| 2024 | $3,089 -4.9% | $173,150 -4.6% |
| 2023 | $3,249 +14.9% | $181,550 +10% |
| 2022 | $2,828 +7.6% | $165,100 +7.1% |
Find assessor info on the county website
Neighborhood: 58401
Nearby schools
GreatSchools rating
- 4/10Louis L'Amour Elementary SchoolGrades: K-5Distance: 1.8 mi
- 5/10Jamestown Middle SchoolGrades: 6-8Distance: 2.8 mi
- 2/10Jamestown High SchoolGrades: 9-12Distance: 4 mi
Schools provided by the listing agent
- High: Jamestown High
Source: Great North MLS. This data may not be complete. We recommend contacting the local school district to confirm school assignments for this home.

