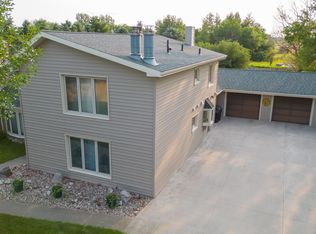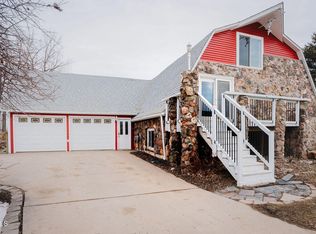Sold on 04/25/25
Price Unknown
8071 36th St SE UNIT 11, Jamestown, ND 58401
6beds
4,632sqft
Single Family Residence
Built in 1988
62.2 Acres Lot
$753,500 Zestimate®
$--/sqft
$3,482 Estimated rent
Home value
$753,500
$648,000 - $867,000
$3,482/mo
Zestimate® history
Loading...
Owner options
Explore your selling options
What's special
Interior Photos Not Available due to an Estate Sale is in process of being set up.
Estate sale should be live the last two weeks in February.
Once in a lifetime opportunity! This property checks all the boxes: Land, Location, Out Buildings and a Spacious Home.
This beautiful home was built in 1988 and has an abundance of space with 4632 sq ft, 5 bedrooms, 3.5 baths, large eat in kitchen, private dining room, two fireplaces with plenty of space for family gatherings, The 3 car 40x24 insulated and heated garage could also host your outdoor events. This house has a private sewer and rural water.
Land: 62.2 Acres of land zone Agriculture. The perfect space for you and your horses. Also an opportunity for development, an RV Park and so much more.
Out Buildings: 40x60 metal out building and a barn set up to house horses.
Location: This property is located just outside the city limits of Jamestown near the by pass and Interstate 94.
Zillow last checked: 8 hours ago
Listing updated: April 28, 2025 at 09:34am
Listed by:
Beth L Keller 701-269-0377,
RE/MAX Now - JM
Bought with:
Tim Perkins, 9207
RE/MAX Now - JM
Source: Great North MLS,MLS#: 4017779
Facts & features
Interior
Bedrooms & bathrooms
- Bedrooms: 6
- Bathrooms: 4
- Full bathrooms: 1
- 3/4 bathrooms: 2
- 1/2 bathrooms: 1
Primary bedroom
- Level: Main
Bedroom 1
- Level: Main
Bedroom 2
- Level: Main
Bedroom 4
- Level: Basement
Primary bathroom
- Level: Main
Bathroom 2
- Level: Main
Bathroom 3
- Description: 1/2 Bath
- Level: Main
Bathroom 4
- Level: Basement
Bathroom 5
- Level: Basement
Dining room
- Description: Formal Dining
- Level: Main
Family room
- Level: Basement
Kitchen
- Description: Eat In Dining
- Level: Main
Living room
- Level: Main
Other
- Level: Basement
Recreation room
- Level: Basement
Heating
- Forced Air
Cooling
- Central Air
Appliances
- Included: Dishwasher, Dryer, Electric Range, Microwave, Refrigerator, Washer
Features
- None
- Flooring: Carpet, Linoleum
- Basement: Concrete,Finished,Full
- Number of fireplaces: 2
- Fireplace features: Family Room, Living Room
Interior area
- Total structure area: 4,632
- Total interior livable area: 4,632 sqft
- Finished area above ground: 2,316
- Finished area below ground: 2,316
Property
Parking
- Total spaces: 3
- Parking features: Triple+ Driveway, Deck, Additional Parking
- Garage spaces: 3
Features
- Levels: Two
- Stories: 2
- Patio & porch: Deck, Patio
Lot
- Size: 62.20 Acres
- Dimensions: 62.2 acres
- Features: Lot - Owned
Details
- Additional structures: Barn(s), Outbuilding
- Parcel number: 353340000
- Horses can be raised: Yes
Construction
Type & style
- Home type: SingleFamily
- Architectural style: Ranch
- Property subtype: Single Family Residence
Materials
- Metal Siding
- Foundation: Block
- Roof: Asphalt
Condition
- New construction: No
- Year built: 1988
Utilities & green energy
- Sewer: Private Sewer
- Water: Well
- Utilities for property: Trash Pickup - Private, Sewer Connected, Natural Gas Connected, Water Connected, Electricity Available
Community & neighborhood
Location
- Region: Jamestown
Other
Other facts
- Road surface type: Gravel
Price history
| Date | Event | Price |
|---|---|---|
| 4/25/2025 | Sold | -- |
Source: Great North MLS #4017779 | ||
| 3/8/2025 | Pending sale | $698,500$151/sqft |
Source: Great North MLS #4017779 | ||
| 2/11/2025 | Listed for sale | $698,500$151/sqft |
Source: Great North MLS #4017779 | ||
Public tax history
| Year | Property taxes | Tax assessment |
|---|---|---|
| 2024 | $4,143 +5.2% | $230,461 +2.8% |
| 2023 | $3,940 +9.7% | $224,135 +7.7% |
| 2022 | $3,593 +7.8% | $208,014 +7.4% |
Find assessor info on the county website
Neighborhood: 58401
Nearby schools
GreatSchools rating
- 4/10Louis L'Amour Elementary SchoolGrades: K-5Distance: 1.8 mi
- 5/10Jamestown Middle SchoolGrades: 6-8Distance: 2.8 mi
- 2/10Jamestown High SchoolGrades: 9-12Distance: 3.9 mi
Schools provided by the listing agent
- High: Jamestown High
Source: Great North MLS. This data may not be complete. We recommend contacting the local school district to confirm school assignments for this home.

