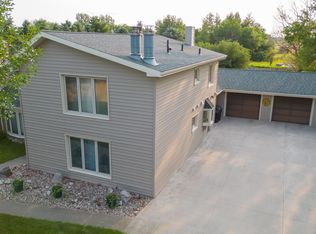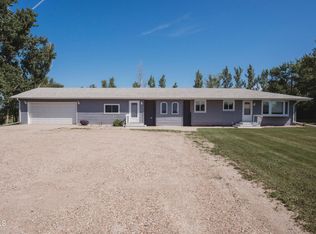Sold on 05/13/24
Price Unknown
8071 36th St SE UNIT 1, Jamestown, ND 58401
5beds
4,913sqft
Single Family Residence
Built in 1975
1.4 Acres Lot
$431,800 Zestimate®
$--/sqft
$3,041 Estimated rent
Home value
$431,800
Estimated sales range
Not available
$3,041/mo
Zestimate® history
Loading...
Owner options
Explore your selling options
What's special
Check the boxes on a rural property near town and an out building. This is it!! You can have the space of a rural property while close to town for all your errands! With nearly 5000 finished sq ft, this 5 bedroom, 2.5 bathroom home boasts a treed lot with plenty of space and privacy. Large updated kitchen, 3 fireplaces, lofted living space, 2 story attached garage, a 30' X 42' shop, and located on a 1.4 acre lot. Rural Water, update septic. Near Jamestown Regional Medical Center. Easy access to the interstate.
Zillow last checked: 8 hours ago
Listing updated: September 04, 2024 at 09:02pm
Listed by:
Beth L Keller 701-269-0377,
RE/MAX Now - JM
Bought with:
Tim Perkins, 9207
RE/MAX Now - JM
Source: Great North MLS,MLS#: 4012459
Facts & features
Interior
Bedrooms & bathrooms
- Bedrooms: 5
- Bathrooms: 3
- Full bathrooms: 1
- 3/4 bathrooms: 1
- 1/2 bathrooms: 1
Bedroom 1
- Level: Main
Bedroom 2
- Level: Main
Bedroom 3
- Level: Main
Bedroom 4
- Level: Upper
Bedroom 5
- Level: Basement
Bathroom 1
- Level: Main
Bathroom 2
- Level: Main
Bathroom 3
- Level: Basement
Dining room
- Level: Main
Family room
- Level: Basement
Kitchen
- Level: Main
Laundry
- Level: Main
Living room
- Level: Main
Loft
- Level: Upper
Heating
- Baseboard, Boiler, Natural Gas
Cooling
- Ductless
Appliances
- Included: Dishwasher, Dryer, Electric Range, Microwave, Refrigerator, Washer
- Laundry: Main Level
Features
- Cathedral Ceiling(s), Ceiling Fan(s), Dry Bar, Primary Bath, Walk-In Closet(s)
- Flooring: Carpet, Laminate
- Windows: Window Treatments
- Basement: Finished
- Number of fireplaces: 3
- Fireplace features: Family Room, Living Room, Recreation Room, Wood Burning
Interior area
- Total structure area: 4,913
- Total interior livable area: 4,913 sqft
- Finished area above ground: 3,013
- Finished area below ground: 1,900
Property
Parking
- Total spaces: 2
- Parking features: Inside Entrance, Garage Faces Front, Additional Parking, Attached, Concrete
- Attached garage spaces: 2
Features
- Levels: One and One Half,Split Entry,Two
- Stories: 2
- Exterior features: Storage, Covered Courtyard
- Fencing: None
Lot
- Size: 1.40 Acres
- Dimensions: 1.4 acres
- Features: Landscaped
Details
- Additional structures: Outbuilding
- Parcel number: 354800030
Construction
Type & style
- Home type: SingleFamily
- Property subtype: Single Family Residence
Materials
- Metal Siding, Stone
- Foundation: Block, Concrete Perimeter
- Roof: Asphalt
Condition
- New construction: No
- Year built: 1975
Utilities & green energy
- Sewer: Septic Tank
- Water: Well, Rural
- Utilities for property: Sewer Connected, Natural Gas Connected, Water Connected, Electricity Connected
Community & neighborhood
Location
- Region: Jamestown
Other
Other facts
- Road surface type: Gravel
Price history
| Date | Event | Price |
|---|---|---|
| 5/13/2024 | Sold | -- |
Source: Great North MLS #4012459 | ||
| 4/2/2024 | Listed for sale | $425,000+21.4%$87/sqft |
Source: Great North MLS #4012459 | ||
| 1/17/2023 | Sold | -- |
Source: Great North MLS #4003602 | ||
| 11/17/2022 | Pending sale | $350,000$71/sqft |
Source: | ||
| 8/11/2022 | Listed for sale | $350,000$71/sqft |
Source: Great North MLS #4003602 | ||
Public tax history
| Year | Property taxes | Tax assessment |
|---|---|---|
| 2024 | $2,928 +11.8% | $164,100 +9.3% |
| 2023 | $2,618 +15.9% | $150,150 +13.9% |
| 2022 | $2,258 +5.8% | $131,850 +8.1% |
Find assessor info on the county website
Neighborhood: 58401
Nearby schools
GreatSchools rating
- 4/10Louis L'Amour Elementary SchoolGrades: K-5Distance: 1.8 mi
- 5/10Jamestown Middle SchoolGrades: 6-8Distance: 2.8 mi
- 2/10Jamestown High SchoolGrades: 9-12Distance: 4 mi
Schools provided by the listing agent
- High: Jamestown High
Source: Great North MLS. This data may not be complete. We recommend contacting the local school district to confirm school assignments for this home.

