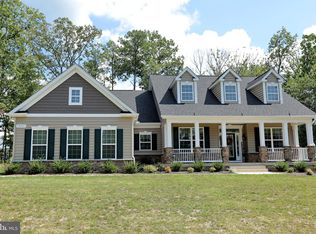Sold for $425,000 on 09/12/25
$425,000
8070 Wheatley Rd, La Plata, MD 20646
3beds
1,635sqft
Single Family Residence
Built in 1973
1 Acres Lot
$420,300 Zestimate®
$260/sqft
$2,775 Estimated rent
Home value
$420,300
$387,000 - $454,000
$2,775/mo
Zestimate® history
Loading...
Owner options
Explore your selling options
What's special
Welcome to 8070 Wheatley Road in La Plata, Maryland – a beautifully maintained all-brick rambler offering over 1,600 square feet of comfortable living space on a spacious one-acre lot. This solidly built home features timeless all-brick construction, providing durability and classic curb appeal. Inside, you'll find a well-kept interior with plenty of room to spread out, complemented by new windows installed in 2010 that bring in natural light while enhancing energy efficiency. The property includes a convenient two-car carport, ideal for keeping your vehicles protected year-round. Located in a desirable area with no HOA, this home offers peace and privacy while remaining close to town amenities. Whether you're looking for a quiet retreat or a place to put down roots, 8070 Wheatley Road is a fantastic opportunity you won't want to miss.
Zillow last checked: 8 hours ago
Listing updated: September 12, 2025 at 07:28am
Listed by:
Jeff Sutten 301-643-8091,
CENTURY 21 New Millennium,
Listing Team: Burks & Sutten Team, Co-Listing Team: Burks & Sutten Team,Co-Listing Agent: Brittany Dixon 240-222-2086,
CENTURY 21 New Millennium
Bought with:
Pam Rollins-Butler, 588746
CENTURY 21 New Millennium
Source: Bright MLS,MLS#: MDCH2044028
Facts & features
Interior
Bedrooms & bathrooms
- Bedrooms: 3
- Bathrooms: 2
- Full bathrooms: 2
- Main level bathrooms: 2
- Main level bedrooms: 3
Primary bedroom
- Level: Main
Bedroom 2
- Level: Main
Bedroom 3
- Level: Main
Primary bathroom
- Level: Main
Bathroom 2
- Level: Main
Dining room
- Level: Main
Kitchen
- Level: Main
Laundry
- Level: Main
Living room
- Level: Main
Heating
- Heat Pump, Electric
Cooling
- Central Air, Heat Pump, Electric
Appliances
- Included: Dryer, Exhaust Fan, Ice Maker, Oven/Range - Electric, Refrigerator, Stainless Steel Appliance(s), Washer, Water Heater, Electric Water Heater
- Laundry: Laundry Room
Features
- Ceiling Fan(s), Entry Level Bedroom, Floor Plan - Traditional, Formal/Separate Dining Room, Kitchen - Country
- Has basement: No
- Has fireplace: No
Interior area
- Total structure area: 1,635
- Total interior livable area: 1,635 sqft
- Finished area above ground: 1,635
- Finished area below ground: 0
Property
Parking
- Total spaces: 4
- Parking features: Attached Carport, Driveway
- Carport spaces: 2
- Uncovered spaces: 2
Accessibility
- Accessibility features: None
Features
- Levels: One
- Stories: 1
- Patio & porch: Deck, Porch
- Exterior features: Sidewalks
- Pool features: None
- Fencing: Back Yard
Lot
- Size: 1 Acres
Details
- Additional structures: Above Grade, Below Grade
- Parcel number: 0908026661
- Zoning: AC
- Special conditions: Standard
Construction
Type & style
- Home type: SingleFamily
- Architectural style: Ranch/Rambler
- Property subtype: Single Family Residence
Materials
- Brick
- Foundation: Crawl Space
- Roof: Architectural Shingle
Condition
- New construction: No
- Year built: 1973
Utilities & green energy
- Electric: 200+ Amp Service
- Sewer: Septic = # of BR
- Water: Well
- Utilities for property: Cable Available, Phone Available, Cable, Broadband, Fiber Optic
Community & neighborhood
Location
- Region: La Plata
- Subdivision: None Available
Other
Other facts
- Listing agreement: Exclusive Right To Sell
- Listing terms: Cash,Conventional,FHA,USDA Loan,VA Loan
- Ownership: Fee Simple
Price history
| Date | Event | Price |
|---|---|---|
| 9/12/2025 | Sold | $425,000-2.3%$260/sqft |
Source: | ||
| 7/23/2025 | Pending sale | $435,000$266/sqft |
Source: | ||
| 7/22/2025 | Listing removed | $435,000$266/sqft |
Source: | ||
| 7/17/2025 | Listed for sale | $435,000+40.3%$266/sqft |
Source: | ||
| 11/5/2007 | Sold | $310,000+93.9%$190/sqft |
Source: Public Record Report a problem | ||
Public tax history
| Year | Property taxes | Tax assessment |
|---|---|---|
| 2025 | -- | $311,867 +8.5% |
| 2024 | $4,120 +25.1% | $287,333 +9.3% |
| 2023 | $3,293 +18.3% | $262,800 |
Find assessor info on the county website
Neighborhood: 20646
Nearby schools
GreatSchools rating
- 7/10Walter J. Mitchell Elementary SchoolGrades: PK-5Distance: 4.9 mi
- 4/10Milton M. Somers Middle SchoolGrades: 6-8Distance: 5.2 mi
- 6/10La Plata High SchoolGrades: 9-12Distance: 5.2 mi
Schools provided by the listing agent
- Elementary: Walter J. Mitchell
- Middle: Milton M. Somers
- High: La Plata
- District: Charles County Public Schools
Source: Bright MLS. This data may not be complete. We recommend contacting the local school district to confirm school assignments for this home.

Get pre-qualified for a loan
At Zillow Home Loans, we can pre-qualify you in as little as 5 minutes with no impact to your credit score.An equal housing lender. NMLS #10287.
Sell for more on Zillow
Get a free Zillow Showcase℠ listing and you could sell for .
$420,300
2% more+ $8,406
With Zillow Showcase(estimated)
$428,706