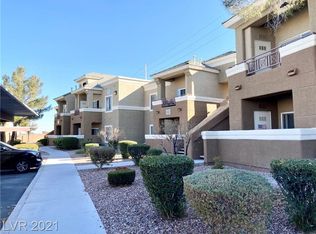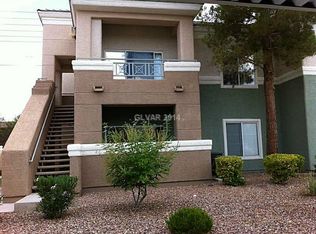The unit locates at the building right next to Tennis Court & Club House with pool, spa, exercise room, sauna room, exterior shower and interior entertainment room w/ kitchen; There are plenty parking spaces in front of building and have never been occupied fully; No buildings right in front of or at back of the building; Homeowner did complete remodel w/high quality materials including light grey cabinets w/ soft closer, full shelf & black handles; High level quartz w/ light grey strip for bathroom countertops & kitchen countertops w/ waterfall; Good quality Stainless Steel Appliances including refrigerator; Light grey luxury vinyl plank & two-tone paintings t/o; LED recess & ceiling lights, contemporary ceiling fans w/ LED light & light bar, medicine cabinet & high quality toilet; Shutters & mirror closet doors; Undermount Single Basin SS Sink & Single-Handle Spring Neck Pull-Down Sprayer kitchen faucet; Tub & surround tiles; 6 Raised panel doors and bathroom accessories; NEW NEW NEW
This property is off market, which means it's not currently listed for sale or rent on Zillow. This may be different from what's available on other websites or public sources.

