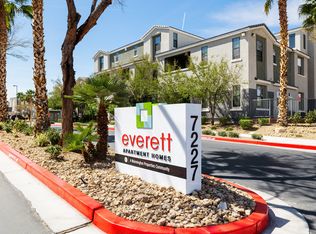Introducing a stunning 2-bedroom, 2-bathroom condo located in the heart of Las Vegas, NV. This newly renovated unit features fresh paint, new carpet, granite counters, and stainless steel appliances. Enjoy the spacious living room, breakfast bar, and balcony perfect for entertaining guests. The gated community offers a variety of amenities including a community pool, spa, tennis courts, park, fitness center, playground, and security for peace of mind. With guest parking available, this upstairs unit provides a comfortable and convenient living experience. Don't miss out on this fantastic opportunity to call this condo your new home.
*DO NOT APPLY FOR THIS UNIT UNLESS YOU HAVE VIEWED IT WITH A LICENSED AGENT AND HAVE SIGNED AND UPLOADED OUR SCREENING DISCLOSURE TO THE ONLINE APPLICATION**
Apartment for rent
$1,595/mo
8070 W Russell Rd UNIT 2026, Las Vegas, NV 89113
2beds
948sqft
Price may not include required fees and charges.
Apartment
Available now
No pets
-- A/C
-- Laundry
-- Parking
-- Heating
What's special
Stainless steel appliancesBreakfast barNewly renovated unitNew carpetGranite countersFresh paint
- 45 days
- on Zillow |
- -- |
- -- |
Travel times
Looking to buy when your lease ends?
See how you can grow your down payment with up to a 6% match & 4.15% APY.
Facts & features
Interior
Bedrooms & bathrooms
- Bedrooms: 2
- Bathrooms: 2
- Full bathrooms: 2
Features
- Flooring: Carpet
Interior area
- Total interior livable area: 948 sqft
Property
Parking
- Details: Contact manager
Features
- Exterior features: BREAKFAST BAR, Balcony, FRESH PAINT, GRANITE COUNTERS, GUEST PARKING, LARGE LIVING ROOM, PARK, SECURITY, STAINLESS STEEL APPLIANCES, Tennis Court(s), UPSTAIRS UNIT, all appliances
- Has spa: Yes
- Spa features: Hottub Spa
Details
- Parcel number: 16328811032
Construction
Type & style
- Home type: Apartment
- Property subtype: Apartment
Building
Management
- Pets allowed: No
Community & HOA
Community
- Features: Fitness Center, Playground, Pool, Tennis Court(s)
- Security: Gated Community
HOA
- Amenities included: Fitness Center, Pool, Tennis Court(s)
Location
- Region: Las Vegas
Financial & listing details
- Lease term: Contact For Details
Price history
| Date | Event | Price |
|---|---|---|
| 5/31/2025 | Listed for rent | $1,595$2/sqft |
Source: Zillow Rentals | ||
| 5/16/2025 | Sold | $256,158-1.5%$270/sqft |
Source: | ||
| 5/6/2025 | Pending sale | $260,000$274/sqft |
Source: | ||
| 5/2/2025 | Listed for sale | $260,000+6.6%$274/sqft |
Source: | ||
| 8/17/2023 | Sold | $244,000-2.4%$257/sqft |
Source: | ||
Neighborhood: Spring Valley
There are 5 available units in this apartment building
![[object Object]](https://photos.zillowstatic.com/fp/51f1da17135f87894b078b33b9d212cc-p_i.jpg)
