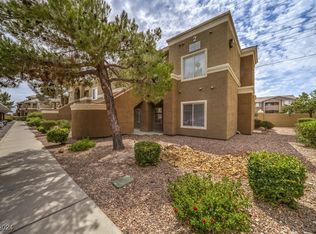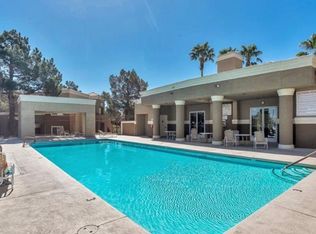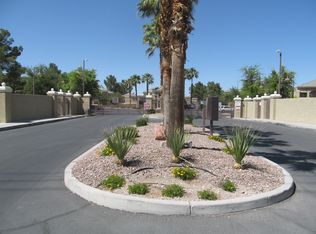Closed
$240,000
8070 W Russell Rd UNIT 1014, Las Vegas, NV 89113
2beds
948sqft
Condominium
Built in 1994
-- sqft lot
$237,500 Zestimate®
$253/sqft
$1,404 Estimated rent
Home value
$237,500
$216,000 - $261,000
$1,404/mo
Zestimate® history
Loading...
Owner options
Explore your selling options
What's special
Huge Price Reduction! Be the proud owner of this charming 2-bedroom First Floor unit in the desirable Club One community! This split floorplan offers upgraded lighting and laminate wood flooring throughout. The welcoming living room features direct access to the covered patio and a unique mirror. Remodeled kitchen shines with granite counters, espresso cabinetry, matching appliances, and a breakfast bar. The main bedroom includes a mounted TV (included!), a private bath with a cute accent wall, and mirror-door closet. The stackable washer/dryer is tucked neatly into a closet for added convenience. Enjoy relaxing outdoors on your covered patio or take advantage of the community amenities, including a pool, spa, tennis courts, gym, sauna, and easy access to the mailboxes. Unit comes with 1 designated covered parking space, plus shared guest parking. No short-term rentals allowed. Located near Golf courses, The New Durango Station, and the 215 Freeway. This is the one!
Zillow last checked: 8 hours ago
Listing updated: June 12, 2025 at 02:40pm
Listed by:
Ehren Alessi S.0061860 offers@alessirealty.com,
LIFE Realty District
Bought with:
Mirvate Thrower, BS.0146243
eXp Realty
Source: LVR,MLS#: 2675195 Originating MLS: Greater Las Vegas Association of Realtors Inc
Originating MLS: Greater Las Vegas Association of Realtors Inc
Facts & features
Interior
Bedrooms & bathrooms
- Bedrooms: 2
- Bathrooms: 2
- Full bathrooms: 1
- 3/4 bathrooms: 1
Primary bedroom
- Description: Ceiling Fan,Ceiling Light,Closet,Mirrored Door,Pbr Separate From Other
- Dimensions: 12x11
Bedroom 2
- Description: Ceiling Light,Closet
- Dimensions: 12x10
Dining room
- Description: Dining Area
- Dimensions: 6x8
Kitchen
- Description: Breakfast Bar/Counter,Granite Countertops
Living room
- Description: Formal,Front
- Dimensions: 11x15
Heating
- Central, Gas
Cooling
- Central Air, Electric
Appliances
- Included: Built-In Electric Oven, Dryer, Dishwasher, Disposal, Gas Range, Gas Water Heater, Microwave, Refrigerator, Washer
- Laundry: Gas Dryer Hookup, Laundry Room
Features
- Bedroom on Main Level, Ceiling Fan(s), Primary Downstairs
- Flooring: Ceramic Tile, Linoleum, Vinyl
- Has fireplace: No
Interior area
- Total structure area: 948
- Total interior livable area: 948 sqft
Property
Parking
- Parking features: Assigned, Covered, Guest
Features
- Stories: 2
- Patio & porch: Covered, Patio
- Exterior features: Patio
- Pool features: Community
- Fencing: None
Lot
- Size: 6,921 sqft
- Features: Landscaped, Rocks, < 1/4 Acre
Details
- Parcel number: 16328811004
- Zoning description: Multi-Family
- Horse amenities: None
Construction
Type & style
- Home type: Condo
- Architectural style: Two Story
- Property subtype: Condominium
- Attached to another structure: Yes
Materials
- Roof: Tile
Condition
- Good Condition,Resale
- Year built: 1994
Utilities & green energy
- Electric: Photovoltaics None
- Sewer: Public Sewer
- Water: Public
- Utilities for property: Underground Utilities
Community & neighborhood
Security
- Security features: Gated Community
Community
- Community features: Pool
Location
- Region: Las Vegas
- Subdivision: Southern Vista Condo
HOA & financial
HOA
- Has HOA: Yes
- HOA fee: $230 monthly
- Amenities included: Clubhouse, Pool, Spa/Hot Tub, Tennis Court(s)
- Services included: Association Management, Maintenance Grounds, Security, Water
- Association name: CLUB ONE
- Association phone: 702-754-6313
Other
Other facts
- Listing agreement: Exclusive Right To Sell
- Listing terms: Cash,Conventional
- Ownership: Single Family Residential
Price history
| Date | Event | Price |
|---|---|---|
| 6/12/2025 | Sold | $240,000-3.6%$253/sqft |
Source: | ||
| 5/16/2025 | Contingent | $248,900$263/sqft |
Source: | ||
| 5/13/2025 | Price change | $248,900-7.8%$263/sqft |
Source: | ||
| 4/23/2025 | Listed for sale | $270,000+74.3%$285/sqft |
Source: | ||
| 10/16/2018 | Sold | $154,900$163/sqft |
Source: | ||
Public tax history
| Year | Property taxes | Tax assessment |
|---|---|---|
| 2025 | $668 +2.9% | $44,781 +0.4% |
| 2024 | $649 +3% | $44,602 +15.8% |
| 2023 | $630 -1.5% | $38,533 +9.5% |
Find assessor info on the county website
Neighborhood: Spring Valley
Nearby schools
GreatSchools rating
- 8/10Lucille S Rogers Elementary SchoolGrades: PK-5Distance: 1.1 mi
- 6/10Grant Sawyer Middle SchoolGrades: 6-8Distance: 1.6 mi
- 3/10Durango High SchoolGrades: 9-12Distance: 1.2 mi
Schools provided by the listing agent
- Elementary: Rogers, Lucille S.,Rogers, Lucille S.
- Middle: Sawyer Grant
- High: Durango
Source: LVR. This data may not be complete. We recommend contacting the local school district to confirm school assignments for this home.
Get a cash offer in 3 minutes
Find out how much your home could sell for in as little as 3 minutes with a no-obligation cash offer.
Estimated market value
$237,500
Get a cash offer in 3 minutes
Find out how much your home could sell for in as little as 3 minutes with a no-obligation cash offer.
Estimated market value
$237,500


