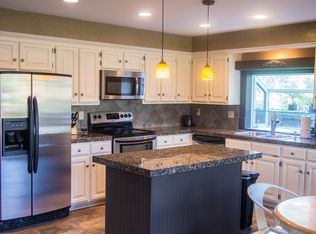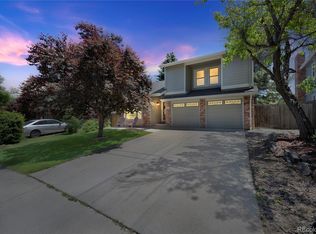Sold for $745,000
$745,000
8070 San Juan Range Rd, Littleton, CO 80127
4beds
3baths
2,967sqft
SingleFamily
Built in 1978
6,534 Square Feet Lot
$758,600 Zestimate®
$251/sqft
$3,678 Estimated rent
Home value
$758,600
$721,000 - $797,000
$3,678/mo
Zestimate® history
Loading...
Owner options
Explore your selling options
What's special
Desirable Ken Carl Community ~ Backs to Green Belt ~ Open Plan Updated Through Out ~ Walk In WOW! Living & Dining Rooms w/ Vaulted Ceilings opens to completely Remodeled Kitchen ~ granite tops, newer appliances Gas Stove skylights ~ unobtrusive view of the Green Belt ~ Covered Back Patio w/ Drop Down Ladder additional Storage ~ Kitchen Opens to A Cozy Family Room w/ Gas Log F.P. ~ 1/2 Bath on Main Floor ~Real Cherry Hard Wood Floors ~ 4 Bedrooms Upstairs ~ Master Suite w/Bath, Walk In Closet & Private Deck over Looking Green Belt ~ Wonderful Morning Sunrise to Wake Up To ~ an Additional Bedroom has unique features w/ Built In Drawers & Large Walk In Closet ~ Basement Has a Lot of Storage rooms are framed just needs your finishing touches ~ 2 Air Conditioners, 2 Furnaces ~ Newer Concrete front, back & porch & sides of home ~ Mature landscape w/ fruit trees fully fenced gates on both side plus gate access to Green Belt ~ Ken Caryl Amenities included! Open House Sunday 3-10-19 from 1-4
Facts & features
Interior
Bedrooms & bathrooms
- Bedrooms: 4
- Bathrooms: 3
Heating
- Forced air, Gas
Cooling
- Central
Appliances
- Included: Dishwasher, Garbage disposal, Microwave, Range / Oven, Refrigerator
Features
- Eating Space / Kitchen, Open Floor Plan, Master Bath, Master Suite, Updated, Work Shop (Interior), Window Coverings, Smoke Free, Pantry, Game Room, Foyer/Entry
- Flooring: Carpet
- Basement: Partially finished
- Has fireplace: Yes
Interior area
- Total interior livable area: 2,967 sqft
Property
Parking
- Total spaces: 2
- Parking features: Garage - Attached
Features
- Exterior features: Wood
Lot
- Size: 6,534 sqft
Details
- Parcel number: 5933308002
Construction
Type & style
- Home type: SingleFamily
Materials
- Frame
- Roof: Composition
Condition
- Year built: 1978
Utilities & green energy
- Sewer: Public
- Water: Public
Community & neighborhood
Location
- Region: Littleton
HOA & financial
HOA
- Has HOA: Yes
- HOA fee: $47 monthly
- Services included: Community Pool, Clubhouse, Trash Removal, Recycling, Tennis Courts, Common Area Grounds Maintenance, Trails
Other
Other facts
- Exterior Features: Garden Area, Professional Landscaping, Fence, Yard, Utility Shed, Gutters
- Property Type: Residential
- Structural Style: 2 Story
- Flooring: Wood
- Construction Materials: Wood Siding
- Construction Methods: Frame
- Interior Features: Eating Space / Kitchen, Open Floor Plan, Master Bath, Master Suite, Updated, Work Shop (Interior), Window Coverings, Smoke Free, Pantry, Game Room, Foyer/Entry
- Kitchen Appliances: Smoke Alarm, Self-Cleaning Oven, Downdraft
- Sewer: Public
- Water Source: Public
- Association Fee Frequency: Monthly
- Association Fee Includes: Community Pool, Clubhouse, Trash Removal, Recycling, Tennis Courts, Common Area Grounds Maintenance, Trails
- Site Features: Near Public Transit, Adjacent to Greenbelt, Master Planned
- School District: Jefferson County R-1
- Partial Ownership Type: Not Applicable
- MLS: REcolorado
Price history
| Date | Event | Price |
|---|---|---|
| 10/23/2023 | Sold | $745,000+40%$251/sqft |
Source: Public Record Report a problem | ||
| 4/22/2019 | Sold | $532,000-0.6%$179/sqft |
Source: Public Record Report a problem | ||
| 4/20/2019 | Listed for sale | $534,999$180/sqft |
Source: HomeSmart Realty Group #2340916 Report a problem | ||
| 3/18/2019 | Pending sale | $534,999$180/sqft |
Source: HomeSmart Realty Group #2340916 Report a problem | ||
| 3/9/2019 | Listed for sale | $534,999+46.6%$180/sqft |
Source: HomeSmart Realty Group #2340916 Report a problem | ||
Public tax history
| Year | Property taxes | Tax assessment |
|---|---|---|
| 2024 | $4,449 +15.7% | $41,559 |
| 2023 | $3,846 -1.5% | $41,559 +18.3% |
| 2022 | $3,905 +16.5% | $35,130 -2.8% |
Find assessor info on the county website
Neighborhood: 80127
Nearby schools
GreatSchools rating
- 8/10Shaffer Elementary SchoolGrades: PK-5Distance: 0.4 mi
- 7/10Falcon Bluffs Middle SchoolGrades: 6-8Distance: 1.1 mi
- 9/10Chatfield High SchoolGrades: 9-12Distance: 1.2 mi
Schools provided by the listing agent
- Elementary: Shaffer
- Middle: Falcon Bluffs
- High: Chatfield
- District: Jefferson County R-1
Source: The MLS. This data may not be complete. We recommend contacting the local school district to confirm school assignments for this home.
Get a cash offer in 3 minutes
Find out how much your home could sell for in as little as 3 minutes with a no-obligation cash offer.
Estimated market value$758,600
Get a cash offer in 3 minutes
Find out how much your home could sell for in as little as 3 minutes with a no-obligation cash offer.
Estimated market value
$758,600

