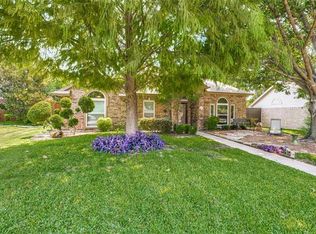Sold on 07/24/25
Price Unknown
8070 Rock Brook St, Frisco, TX 75034
3beds
1,660sqft
Single Family Residence
Built in 1989
9,583.2 Square Feet Lot
$414,000 Zestimate®
$--/sqft
$2,667 Estimated rent
Home value
$414,000
$393,000 - $439,000
$2,667/mo
Zestimate® history
Loading...
Owner options
Explore your selling options
What's special
Welcome to this inviting 3 bedroom, 2 bathroom home located in an established, tree-lined neighborhood within the highly acclaimed Frisco ISD. With no HOA, you’ll enjoy the freedom to truly make this property your own. The home offers a functional layout with sunlit living areas and comfortable bedrooms, perfect for everyday living and entertaining. Outside, the large backyard provides plenty of space for play, gardening, or relaxing under the open sky. An added bonus is the air conditioned outbuilding, ideal for a private office, studio, gym, or workshop. Combining comfort, flexibility, and a prime location, this home is a rare find you won’t want to miss!
Zillow last checked: 8 hours ago
Listing updated: July 24, 2025 at 01:48pm
Listed by:
Sandi Hill 0740430 214-277-4761,
Keller Williams Frisco Stars 972-712-9898,
Keith Hill 0814853 469-598-5161,
Keller Williams Frisco Stars
Bought with:
Michelle Coker
Fathom Realty LLC
Source: NTREIS,MLS#: 20951988
Facts & features
Interior
Bedrooms & bathrooms
- Bedrooms: 3
- Bathrooms: 2
- Full bathrooms: 2
Primary bedroom
- Features: En Suite Bathroom
- Level: First
- Dimensions: 14 x 11
Bedroom
- Level: First
- Dimensions: 10 x 10
Bedroom
- Level: First
- Dimensions: 10 x 12
Primary bathroom
- Features: Built-in Features, Granite Counters, Garden Tub/Roman Tub, Sink
- Level: First
- Dimensions: 8 x 8
Breakfast room nook
- Level: First
- Dimensions: 9 x 10
Dining room
- Level: First
- Dimensions: 10 x 11
Other
- Level: First
- Dimensions: 6 x 7
Kitchen
- Features: Eat-in Kitchen, Granite Counters
- Level: First
- Dimensions: 9 x 10
Living room
- Features: Ceiling Fan(s), Fireplace
- Level: First
- Dimensions: 16 x 13
Appliances
- Included: Dishwasher, Electric Range, Electric Water Heater, Disposal, Microwave
Features
- Eat-in Kitchen, Granite Counters
- Has basement: No
- Number of fireplaces: 1
- Fireplace features: Wood Burning
Interior area
- Total interior livable area: 1,660 sqft
Property
Parking
- Total spaces: 2
- Parking features: Door-Multi, Driveway, Garage Faces Rear, On Street
- Attached garage spaces: 2
- Has uncovered spaces: Yes
Features
- Levels: One
- Stories: 1
- Pool features: None
Lot
- Size: 9,583 sqft
Details
- Parcel number: R212000E01501
Construction
Type & style
- Home type: SingleFamily
- Architectural style: Detached
- Property subtype: Single Family Residence
Condition
- Year built: 1989
Utilities & green energy
- Sewer: Public Sewer
- Water: Public
- Utilities for property: Electricity Available, Sewer Available, Separate Meters, Water Available
Community & neighborhood
Community
- Community features: Curbs
Location
- Region: Frisco
- Subdivision: Stonebrook II A
Price history
| Date | Event | Price |
|---|---|---|
| 7/24/2025 | Sold | -- |
Source: NTREIS #20951988 | ||
| 6/18/2025 | Pending sale | $415,000$250/sqft |
Source: NTREIS #20951988 | ||
| 6/18/2025 | Listed for sale | $415,000$250/sqft |
Source: NTREIS #20951988 | ||
| 6/10/2025 | Contingent | $415,000$250/sqft |
Source: NTREIS #20951988 | ||
| 5/30/2025 | Listed for sale | $415,000+38.8%$250/sqft |
Source: NTREIS #20951988 | ||
Public tax history
| Year | Property taxes | Tax assessment |
|---|---|---|
| 2025 | -- | $445,551 +2.8% |
| 2024 | $5,942 +13.3% | $433,437 +10% |
| 2023 | $5,244 -13.5% | $394,034 +10% |
Find assessor info on the county website
Neighborhood: 75034
Nearby schools
GreatSchools rating
- 7/10Bright AcademyGrades: K-5Distance: 0.3 mi
- 6/10Staley Middle SchoolGrades: 6-8Distance: 1.3 mi
- 7/10Frisco High SchoolGrades: 9-12Distance: 1.2 mi
Schools provided by the listing agent
- Elementary: Bright
- Middle: Staley
- High: Frisco
- District: Frisco ISD
Source: NTREIS. This data may not be complete. We recommend contacting the local school district to confirm school assignments for this home.
Get a cash offer in 3 minutes
Find out how much your home could sell for in as little as 3 minutes with a no-obligation cash offer.
Estimated market value
$414,000
Get a cash offer in 3 minutes
Find out how much your home could sell for in as little as 3 minutes with a no-obligation cash offer.
Estimated market value
$414,000
