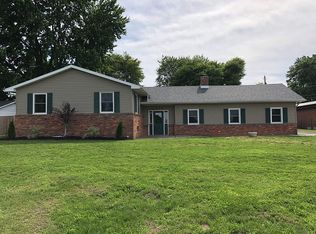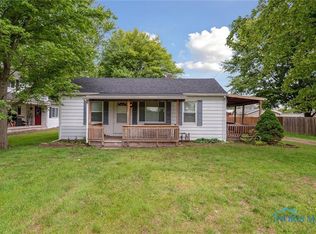Sold for $135,000
$135,000
8070 Main St, Neapolis, OH 43547
4beds
1,644sqft
Single Family Residence
Built in 1887
7,405.2 Square Feet Lot
$154,400 Zestimate®
$82/sqft
$1,507 Estimated rent
Home value
$154,400
$131,000 - $176,000
$1,507/mo
Zestimate® history
Loading...
Owner options
Explore your selling options
What's special
Anthony Wayne Schools! Four bedrooms, large attached garage, and pole barn for under 125K?! This is a rare opportunity, this four bedroom, one full bathroom home boasts over 1600 square feet and has a first floor bedroom. Kitchen with farmhouse sink, large formal dining room and living room with hardwood floors underneath the carpet. Newer roof, updated windows, fenced yard, this is the one! First time home buyer or investor, with your cosmetic touches, this is a great opportunity. Hurry! Owner is a licensed Realtor in the state of Ohio.
Zillow last checked: 8 hours ago
Listing updated: October 13, 2025 at 11:49pm
Listed by:
Keith M. Degnan 419-345-7808,
Key Realty
Bought with:
Michelle Poeppelmeier, 2015003844
LaPlante Real Estate, LLC
Source: NORIS,MLS#: 6103052
Facts & features
Interior
Bedrooms & bathrooms
- Bedrooms: 4
- Bathrooms: 1
- Full bathrooms: 1
Primary bedroom
- Level: Main
- Dimensions: 12 x 10
Bedroom 2
- Level: Upper
- Dimensions: 16 x 12
Bedroom 3
- Level: Upper
- Dimensions: 16 x 10
Bedroom 4
- Level: Upper
- Dimensions: 13 x 12
Dining room
- Level: Main
- Dimensions: 15 x 12
Kitchen
- Level: Main
- Dimensions: 13 x 11
Living room
- Level: Main
- Dimensions: 16 x 12
Heating
- Hot Water, Natural Gas
Cooling
- None
Appliances
- Included: Water Heater, Electric Range Connection
- Laundry: Main Level
Features
- Flooring: Carpet, Tile
- Has fireplace: No
Interior area
- Total structure area: 1,644
- Total interior livable area: 1,644 sqft
Property
Parking
- Total spaces: 2.5
- Parking features: Gravel, Driveway, Garage Door Opener
- Garage spaces: 2.5
- Has uncovered spaces: Yes
Features
- Levels: One and One Half
- Patio & porch: Enclosed Porch
Lot
- Size: 7,405 sqft
- Dimensions: 7,500
- Features: Corner Lot
Details
- Additional structures: Barn(s), Pole Barn
- Parcel number: 5247154
Construction
Type & style
- Home type: SingleFamily
- Architectural style: Traditional
- Property subtype: Single Family Residence
Materials
- Aluminum Siding, Steel Siding
- Foundation: Crawl Space
- Roof: Shingle
Condition
- Year built: 1887
Utilities & green energy
- Electric: Circuit Breakers
- Sewer: Septic Tank
- Water: Well
- Utilities for property: Cable Connected
Community & neighborhood
Location
- Region: Neapolis
Other
Other facts
- Listing terms: Cash,Conventional
Price history
| Date | Event | Price |
|---|---|---|
| 8/11/2023 | Sold | $135,000+8.1%$82/sqft |
Source: NORIS #6103052 Report a problem | ||
| 6/22/2023 | Pending sale | $124,900$76/sqft |
Source: NORIS #6103052 Report a problem | ||
| 6/18/2023 | Listed for sale | $124,900+45.2%$76/sqft |
Source: NORIS #6103052 Report a problem | ||
| 10/14/2022 | Sold | $86,000+30.5%$52/sqft |
Source: Public Record Report a problem | ||
| 10/13/2016 | Sold | $65,900$40/sqft |
Source: Public Record Report a problem | ||
Public tax history
| Year | Property taxes | Tax assessment |
|---|---|---|
| 2024 | $2,160 +2.4% | $42,245 +14.8% |
| 2023 | $2,110 +1.2% | $36,785 |
| 2022 | $2,085 -0.8% | $36,785 |
Find assessor info on the county website
Neighborhood: 43547
Nearby schools
GreatSchools rating
- 7/10Whitehouse Primary SchoolGrades: K-4Distance: 4 mi
- 7/10Anthony Wayne Junior High SchoolGrades: 7-8Distance: 5.5 mi
- 7/10Anthony Wayne High SchoolGrades: 9-12Distance: 5.6 mi
Schools provided by the listing agent
- Elementary: Whitehouse
- High: Anthony Wayne
Source: NORIS. This data may not be complete. We recommend contacting the local school district to confirm school assignments for this home.
Get pre-qualified for a loan
At Zillow Home Loans, we can pre-qualify you in as little as 5 minutes with no impact to your credit score.An equal housing lender. NMLS #10287.
Sell for more on Zillow
Get a Zillow Showcase℠ listing at no additional cost and you could sell for .
$154,400
2% more+$3,088
With Zillow Showcase(estimated)$157,488

