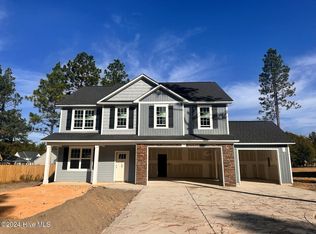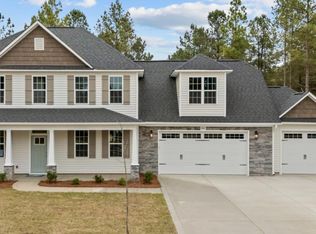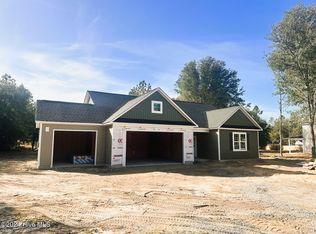Sold for $525,000 on 01/09/25
$525,000
807 Winds Way, Aberdeen, NC 28315
4beds
2,862sqft
Single Family Residence
Built in 2024
0.53 Acres Lot
$529,100 Zestimate®
$183/sqft
$-- Estimated rent
Home value
$529,100
$471,000 - $598,000
Not available
Zestimate® history
Loading...
Owner options
Explore your selling options
What's special
Welcome to your dream home in the highly sought-after Winds Way Farm community! This stunning new construction is a must-see, offering an impressive 2,862 sqft of thoughtfully designed living space.
With four spacious bedrooms, each featuring walk-in closets, and two-and-a-half luxurious bathrooms, this home is perfect for anyone looking for room to breathe.
The gourmet kitchen is a chef's paradise, showcasing gorgeous quartz countertops, double ovens, and soft-touch cabinetry—ideal for culinary adventures and entertaining guests.
Retreat to the primary suite, a true sanctuary, complete with a relaxing soaking tub, a walk-in shower, and separate vanities. You'll appreciate the expansive walk-in closet that conveniently connects to the laundry room, making daily routines a breeze.
Step outside to enjoy the community amenities, including a refreshing pool and covered cabana, perfect for summer gatherings and relaxation.
Conveniently located near shopping, dining, golfing, and local events, this home offers the perfect blend of tranquility and accessibility.
Don't miss your chance to call 807 Winds Way your home—schedule a tour today and make your dream a reality!
Zillow last checked: 8 hours ago
Listing updated: January 12, 2025 at 10:47am
Listed by:
Amy Stonesifer 910-684-8674,
Maison Realty Group
Bought with:
Brenda B Sharpe, 278485
Pines Sotheby's International Realty
Tracy Gibson, 280287
Pines Sotheby's International Realty
Source: Hive MLS,MLS#: 100468985 Originating MLS: Mid Carolina Regional MLS
Originating MLS: Mid Carolina Regional MLS
Facts & features
Interior
Bedrooms & bathrooms
- Bedrooms: 4
- Bathrooms: 3
- Full bathrooms: 2
- 1/2 bathrooms: 1
Bedroom 1
- Description: Owner Suite
- Level: Upper
- Dimensions: 16 x 15.2
Bedroom 2
- Level: Upper
- Dimensions: 11.4 x 12.8
Bedroom 3
- Level: Upper
- Dimensions: 11.6 x 12.2
Bedroom 4
- Level: Upper
- Dimensions: 11.6 x 12.2
Breakfast nook
- Level: Main
- Dimensions: 11.8 x 10.8
Great room
- Level: Main
- Dimensions: 22.8 x 16
Kitchen
- Level: Main
- Dimensions: 18.6 x 17.2
Laundry
- Level: Upper
- Dimensions: 9.6 x 7.8
Office
- Description: Flex
- Level: Main
- Dimensions: 11.4 x 12.8
Other
- Description: Carolina Room
- Level: Main
- Dimensions: 15 x 10.8
Heating
- Heat Pump, Electric
Cooling
- Central Air
Appliances
- Included: Gas Cooktop, Double Oven, Dishwasher
Features
- Walk-in Closet(s), High Ceilings, Kitchen Island, Ceiling Fan(s), Pantry, Walk-in Shower, Gas Log, Walk-In Closet(s)
- Has fireplace: Yes
- Fireplace features: Gas Log
Interior area
- Total structure area: 2,862
- Total interior livable area: 2,862 sqft
Property
Parking
- Total spaces: 2
- Parking features: Garage Faces Front, Concrete, Garage Door Opener, Off Street
Features
- Levels: Two
- Stories: 2
- Patio & porch: Covered, Patio, Porch
- Fencing: None
Lot
- Size: 0.53 Acres
Details
- Parcel number: 00046335
- Zoning: RA-20
- Special conditions: Standard
Construction
Type & style
- Home type: SingleFamily
- Property subtype: Single Family Residence
Materials
- Vinyl Siding, Stone Veneer
- Foundation: Slab
- Roof: Architectural Shingle
Condition
- New construction: Yes
- Year built: 2024
Utilities & green energy
- Sewer: Septic Tank
- Water: Public
- Utilities for property: Water Available
Community & neighborhood
Security
- Security features: Smoke Detector(s)
Location
- Region: Aberdeen
- Subdivision: Winds Way Farm
HOA & financial
HOA
- Has HOA: Yes
- HOA fee: $840 monthly
- Amenities included: Cabana, Pool
- Association name: Winds Way Farm HOA
- Association phone: 910-684-5577
Other
Other facts
- Listing agreement: Exclusive Right To Sell
- Listing terms: Cash,Conventional,FHA,USDA Loan,VA Loan
- Road surface type: Paved
Price history
| Date | Event | Price |
|---|---|---|
| 1/9/2025 | Sold | $525,000$183/sqft |
Source: | ||
| 11/18/2024 | Contingent | $525,000$183/sqft |
Source: | ||
| 10/2/2024 | Listed for sale | $525,000$183/sqft |
Source: | ||
Public tax history
Tax history is unavailable.
Neighborhood: 28315
Nearby schools
GreatSchools rating
- 1/10Aberdeen Elementary SchoolGrades: PK-5Distance: 1.3 mi
- 6/10Southern Middle SchoolGrades: 6-8Distance: 2.6 mi
- 5/10Pinecrest High SchoolGrades: 9-12Distance: 3.1 mi
Schools provided by the listing agent
- Elementary: Aberdeeen Elementary
- Middle: Southern Middle
- High: Pinecrest High
Source: Hive MLS. This data may not be complete. We recommend contacting the local school district to confirm school assignments for this home.

Get pre-qualified for a loan
At Zillow Home Loans, we can pre-qualify you in as little as 5 minutes with no impact to your credit score.An equal housing lender. NMLS #10287.
Sell for more on Zillow
Get a free Zillow Showcase℠ listing and you could sell for .
$529,100
2% more+ $10,582
With Zillow Showcase(estimated)
$539,682


