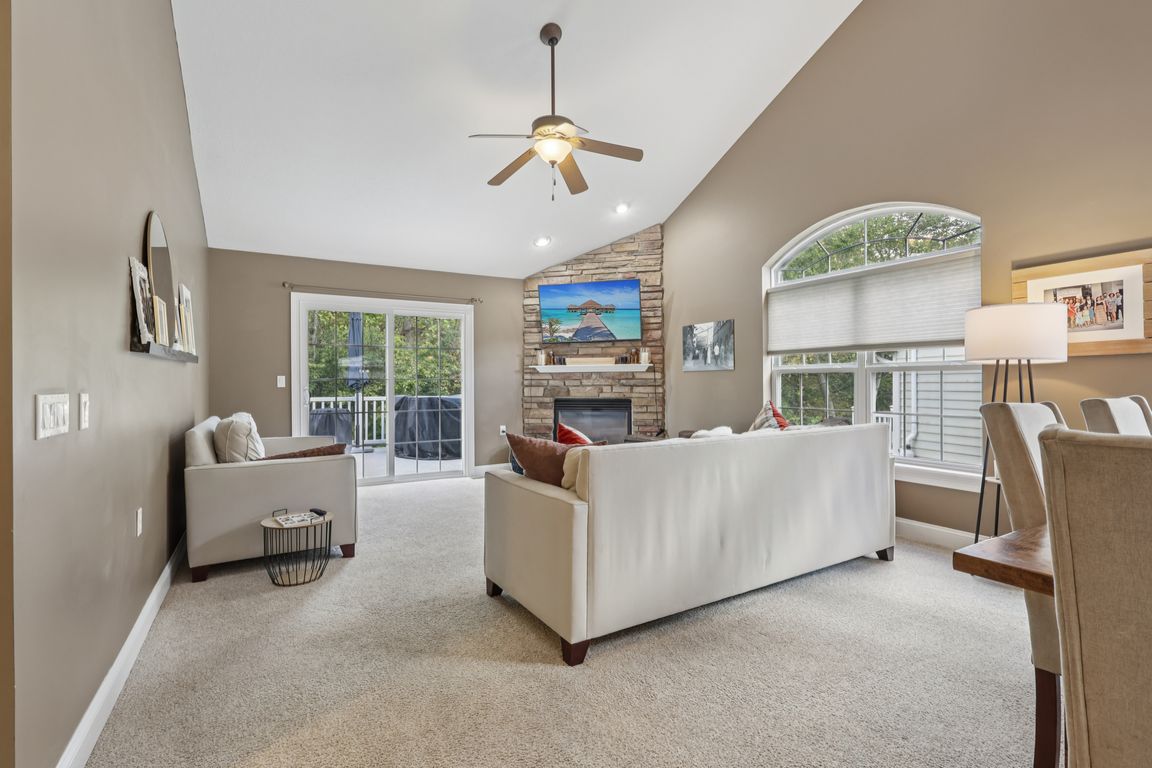
Pending
$399,900
4beds
2,860sqft
807 Willow Creek Dr, Akron, OH 44333
4beds
2,860sqft
Single family residence
Built in 2006
4,948 sqft
2 Garage spaces
$140 price/sqft
$215 monthly HOA fee
What's special
Recreation roomOpen and inviting foyerLarge egress windowsWooded locationWine roomGathering roomCozy breakfast nook
Spacious and well-maintained home in the Willow Creek neighborhood of Fairlawn. Situated in the beautiful, wooded location of Sand Run convenient to the local and national park systems. Minutes from shopping, schools, recreational facilities and major highways. An open and inviting Foyer greets you when you enter this home which features ...
- 55 days |
- 1,578 |
- 64 |
Source: MLS Now,MLS#: 5158867Originating MLS: Akron Cleveland Association of REALTORS
Travel times
Living Room
Kitchen
Primary Bedroom
Zillow last checked: 8 hours ago
Listing updated: 22 hours ago
Listed by:
Anthony F Signorino 330-805-7472 tonysignorino@howardhanna.com,
Howard Hanna,
Helen Gisewhite 330-289-2823,
Howard Hanna
Source: MLS Now,MLS#: 5158867Originating MLS: Akron Cleveland Association of REALTORS
Facts & features
Interior
Bedrooms & bathrooms
- Bedrooms: 4
- Bathrooms: 3
- Full bathrooms: 3
- Main level bathrooms: 1
- Main level bedrooms: 2
Primary bedroom
- Description: Walk-in closet, private bathroom, natural daylight & neutral colors.,Flooring: Carpet
- Level: First
- Dimensions: 18 x 13
Bedroom
- Description: Lovely bedroom with en-suite, large closet, natural daylight and neutral decor.,Flooring: Carpet
- Level: Second
- Dimensions: 20 x 17
Bedroom
- Description: Private bedroom and full bath in LL with Egress Windows.,Flooring: Carpet
- Level: Lower
- Dimensions: 10 x 9
Bedroom
- Description: Convenient to owner's suite. Use as a nursery or an office.,Flooring: Carpet
- Level: First
- Dimensions: 12 x 10
Bathroom
- Description: Newer bathroom.,Flooring: Luxury Vinyl Tile
- Level: Lower
- Dimensions: 11 x 7
Other
- Description: Wine Room,Flooring: Luxury Vinyl Tile
- Level: Lower
- Dimensions: 9 x 7
Bonus room
- Description: Great Bonus Room. A hidden treasure on the second floor.,Flooring: Carpet
- Level: Second
- Dimensions: 16 x 6
Dining room
- Description: Natural daylight, open to the kitchen, great entertaining area, inviting fireplace & a spacious breakfast bar.,Flooring: Carpet
- Level: First
- Dimensions: 15 x 9
Eat in kitchen
- Description: Granite counters, SS appliances, pantry natural daylight, cozy breakfast nook and great work space.,Flooring: Ceramic Tile
- Level: First
- Dimensions: 21 x 11
Entry foyer
- Description: Two story Foyer. Light, bright and airy.,Flooring: Ceramic Tile
- Level: First
- Dimensions: 12 x 8
Game room
- Description: A Gathering area. Play games or just Relax.,Flooring: Luxury Vinyl Tile
- Level: Lower
- Dimensions: 27 x 8
Great room
- Description: Vaulted Ceiling, inviting fireplace & doors to the deck. Light and airy with neutral colors.,Flooring: Carpet
- Level: First
- Dimensions: 16 x 15
Laundry
- Description: Just off the garage. Laundry/Mud Room with large closet.,Flooring: Luxury Vinyl Tile
- Level: First
Recreation
- Description: Spacious room w/natural daylight. Great room for weekend sporting events, Family get-togethers, or just relaxing.,Flooring: Carpet
- Level: Lower
- Dimensions: 38 x 17
Heating
- Forced Air, Gas
Cooling
- Central Air
Appliances
- Included: Dishwasher, Disposal, Microwave, Range
- Laundry: Main Level, Laundry Room
Features
- Breakfast Bar, Ceiling Fan(s), Entrance Foyer, Eat-in Kitchen, Granite Counters, High Ceilings, Open Floorplan, Pantry, Storage, Vaulted Ceiling(s), Walk-In Closet(s)
- Windows: Window Treatments
- Basement: Full,Interior Entry,Partially Finished
- Number of fireplaces: 1
- Fireplace features: Family Room, Masonry
Interior area
- Total structure area: 2,860
- Total interior livable area: 2,860 sqft
- Finished area above ground: 1,860
- Finished area below ground: 1,000
Video & virtual tour
Property
Parking
- Parking features: Additional Parking, Concrete, Direct Access, Driveway, Electricity, Garage Faces Front, Garage, Garage Door Opener
- Garage spaces: 2
Features
- Levels: One and One Half,Two
- Stories: 2
- Patio & porch: Deck
- Has view: Yes
- View description: Trees/Woods
Lot
- Size: 4,948.42 Square Feet
- Features: Back Yard, Cul-De-Sac, Sloped Down, Front Yard, Many Trees
Details
- Parcel number: 7200399
Construction
Type & style
- Home type: SingleFamily
- Architectural style: Cape Cod
- Property subtype: Single Family Residence
Materials
- Stone, Vinyl Siding
- Foundation: Block
- Roof: Asphalt,Fiberglass
Condition
- Updated/Remodeled
- Year built: 2006
Details
- Warranty included: Yes
Utilities & green energy
- Sewer: Public Sewer
- Water: Public
Community & HOA
Community
- Subdivision: Willow Creek Ph Three
HOA
- Has HOA: Yes
- Services included: Association Management, Common Area Maintenance, Insurance, Maintenance Grounds, Reserve Fund, Snow Removal
- HOA fee: $215 monthly
- HOA name: Willow Creek Homeowners Association Inc
Location
- Region: Akron
Financial & listing details
- Price per square foot: $140/sqft
- Tax assessed value: $284,670
- Annual tax amount: $5,098
- Date on market: 9/24/2025
- Cumulative days on market: 49 days
- Listing agreement: Exclusive Right To Sell