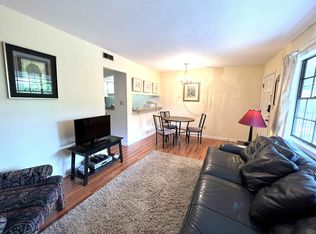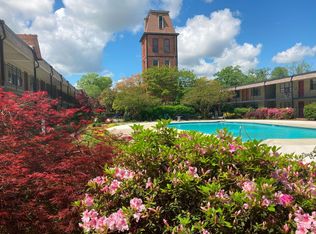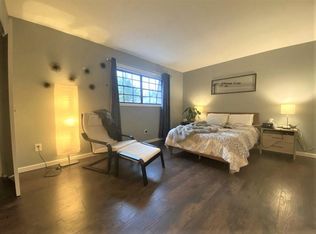Sold for $275,000 on 05/08/23
$275,000
807 W Trinity Ave APT 144, Durham, NC 27701
1beds
538sqft
Condominium, Residential
Built in 1972
-- sqft lot
$244,800 Zestimate®
$511/sqft
$1,391 Estimated rent
Home value
$244,800
$233,000 - $257,000
$1,391/mo
Zestimate® history
Loading...
Owner options
Explore your selling options
What's special
Resort living in downtown Durham! Beautiful saltwater pool, just outside your door, lush gardens, complete with koi pond and outdoor chess. No maintenance living in completely renovated unit on first floor in gated community. Easy walk to restaurants, entertainment venues, farmers market, East Campus of Duke, and Duke Hospital. Directly across the street from Ellerbee Creek Trailhead and next to Durham School of the Arts. Complex allows short and long term rentals.
Zillow last checked: 8 hours ago
Listing updated: February 17, 2025 at 07:54pm
Listed by:
Patricia Keener 919-928-2051,
HomeJoy Realty
Bought with:
Matt Farnsworth, 319680
Giving Tree Realty
Source: Doorify MLS,MLS#: 2503786
Facts & features
Interior
Bedrooms & bathrooms
- Bedrooms: 1
- Bathrooms: 1
- Full bathrooms: 1
Heating
- Electric
Cooling
- Central Air
Appliances
- Included: Dishwasher, Electric Range, Electric Water Heater, Refrigerator
Features
- Flooring: Vinyl
- Has fireplace: No
Interior area
- Total structure area: 538
- Total interior livable area: 538 sqft
- Finished area above ground: 538
- Finished area below ground: 0
Property
Parking
- Parking features: Parking Lot
Features
- Levels: One
- Stories: 1
- Pool features: Salt Water, Community
- Has view: Yes
Details
- Parcel number: 197655
Construction
Type & style
- Home type: Condo
- Property subtype: Condominium, Residential
Materials
- Brick, Wood Siding
- Foundation: Slab
Condition
- New construction: No
- Year built: 1972
Utilities & green energy
- Sewer: Public Sewer
- Water: Public
Community & neighborhood
Community
- Community features: Pool
Location
- Region: Durham
- Subdivision: Duke Tower Condominiums
HOA & financial
HOA
- Has HOA: Yes
- HOA fee: $360 monthly
- Amenities included: Clubhouse, Pool
- Services included: Cable TV, Insurance, Maintenance Grounds, Maintenance Structure, Water
Price history
| Date | Event | Price |
|---|---|---|
| 10/14/2025 | Listing removed | $257,000$478/sqft |
Source: | ||
| 7/19/2025 | Price change | $257,000-1.2%$478/sqft |
Source: | ||
| 6/12/2025 | Price change | $260,000-3.3%$483/sqft |
Source: | ||
| 5/2/2025 | Listed for sale | $269,000-2.2%$500/sqft |
Source: | ||
| 5/8/2023 | Sold | $275,000+0%$511/sqft |
Source: | ||
Public tax history
| Year | Property taxes | Tax assessment |
|---|---|---|
| 2025 | $2,450 +45.4% | $247,111 +104.6% |
| 2024 | $1,685 +6.5% | $120,769 |
| 2023 | $1,582 +2.3% | $120,769 |
Find assessor info on the county website
Neighborhood: Warehouse District
Nearby schools
GreatSchools rating
- 7/10George Watts ElementaryGrades: PK-5Distance: 0.4 mi
- 5/10Brogden MiddleGrades: 6-8Distance: 1.4 mi
- 3/10Riverside High SchoolGrades: 9-12Distance: 4.8 mi
Schools provided by the listing agent
- Elementary: Durham - E K Powe
- Middle: Durham - Brogden
- High: Durham - Riverside
Source: Doorify MLS. This data may not be complete. We recommend contacting the local school district to confirm school assignments for this home.
Get a cash offer in 3 minutes
Find out how much your home could sell for in as little as 3 minutes with a no-obligation cash offer.
Estimated market value
$244,800
Get a cash offer in 3 minutes
Find out how much your home could sell for in as little as 3 minutes with a no-obligation cash offer.
Estimated market value
$244,800


