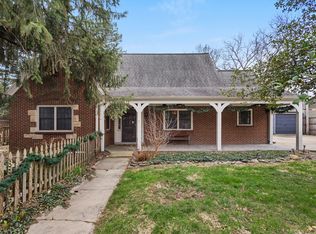Closed
$403,000
807 W Green St, Champaign, IL 61821
5beds
1,912sqft
Single Family Residence
Built in 1923
10,692 Square Feet Lot
$426,600 Zestimate®
$211/sqft
$2,461 Estimated rent
Home value
$426,600
$380,000 - $482,000
$2,461/mo
Zestimate® history
Loading...
Owner options
Explore your selling options
What's special
One of the most Unique homes you will ever see! Over 3,192 of Finished Square feet when you combine the main house, basement and the fully-functional guest house. Ideal for multiple families to live in or could easily be converted into an income generating duplex or even triplex. 5 spacious bedrooms and 4.5 bathrooms are spread throughout the property. Gleaming hardwood floors, beautiful bookcases and cabinetry. Two full kitchens and a kitchenette. The basement is complete with full kitchen and full bathroom and is unlike any basement you have seen. (Could be it's own separate living space!) Beautiful landscaping, brick patio and walkways, gazebo, and two car garage (built 2012). So many updates including: Roof 2019, Windows 2015, Helitech foundation for waterproofing the basement, Furnace 2022, AC 2022, AC Guest house 2021. Refrigerator, Oven, Washer Dryer all under 10 years old. So much work has been done. The house is ready for a new owner to make it their home! This home is pre-inspected by Healthy Homes.
Zillow last checked: 8 hours ago
Listing updated: August 07, 2024 at 01:00am
Listing courtesy of:
J Leman 217-778-5320,
eXp Realty-Champaign
Bought with:
Megan Gillette
KELLER WILLIAMS-TREC
Source: MRED as distributed by MLS GRID,MLS#: 12070854
Facts & features
Interior
Bedrooms & bathrooms
- Bedrooms: 5
- Bathrooms: 5
- Full bathrooms: 4
- 1/2 bathrooms: 1
Primary bedroom
- Features: Flooring (Hardwood), Bathroom (Full)
- Level: Second
- Area: 195 Square Feet
- Dimensions: 13X15
Bedroom 2
- Features: Flooring (Hardwood)
- Level: Second
- Area: 130 Square Feet
- Dimensions: 13X10
Bedroom 3
- Features: Flooring (Hardwood)
- Level: Second
- Area: 130 Square Feet
- Dimensions: 13X10
Bedroom 4
- Level: Main
- Area: 88 Square Feet
- Dimensions: 11X8
Bedroom 5
- Level: Main
- Area: 77 Square Feet
- Dimensions: 11X7
Dining room
- Features: Flooring (Hardwood)
- Level: Main
- Area: 182 Square Feet
- Dimensions: 13X14
Other
- Level: Main
- Area: 135 Square Feet
- Dimensions: 9X15
Kitchen
- Features: Kitchen (Eating Area-Table Space), Flooring (Ceramic Tile)
- Level: Basement
- Area: 440 Square Feet
- Dimensions: 20X22
Laundry
- Features: Flooring (Ceramic Tile)
- Level: Basement
- Area: 114 Square Feet
- Dimensions: 19X6
Living room
- Features: Flooring (Hardwood)
- Level: Main
- Area: 312 Square Feet
- Dimensions: 13X24
Other
- Features: Flooring (Hardwood)
- Level: Main
- Area: 160 Square Feet
- Dimensions: 16X10
Heating
- Natural Gas, Electric
Cooling
- Central Air
Appliances
- Included: Range, Microwave, Dishwasher, Refrigerator, Washer, Dryer, Disposal, Gas Cooktop, Range Hood
- Laundry: In Unit
Features
- Built-in Features, Bookcases
- Flooring: Hardwood
- Basement: Partially Finished,Full
- Attic: Pull Down Stair
- Number of fireplaces: 1
- Fireplace features: Wood Burning, Gas Log, Living Room
Interior area
- Total structure area: 2,680
- Total interior livable area: 1,912 sqft
- Finished area below ground: 573
Property
Parking
- Total spaces: 2
- Parking features: Brick Driveway, Garage Door Opener, On Site, Garage Owned, Detached, Garage
- Garage spaces: 2
- Has uncovered spaces: Yes
Accessibility
- Accessibility features: No Disability Access
Features
- Stories: 2
- Fencing: Fenced
- Has view: Yes
Lot
- Size: 10,692 sqft
- Dimensions: 66X162
- Features: Mature Trees, Garden, Views
Details
- Parcel number: 432013106004
- Special conditions: None
Construction
Type & style
- Home type: SingleFamily
- Architectural style: Colonial
- Property subtype: Single Family Residence
Materials
- Aluminum Siding
Condition
- New construction: No
- Year built: 1923
Utilities & green energy
- Sewer: Public Sewer
- Water: Public
Community & neighborhood
Community
- Community features: Sidewalks, Street Lights
Location
- Region: Champaign
HOA & financial
HOA
- Services included: None
Other
Other facts
- Listing terms: Conventional
- Ownership: Fee Simple
Price history
| Date | Event | Price |
|---|---|---|
| 7/31/2024 | Sold | $403,000-4%$211/sqft |
Source: | ||
| 6/19/2024 | Contingent | $419,900$220/sqft |
Source: | ||
| 6/1/2024 | Listed for sale | $419,900-2.1%$220/sqft |
Source: | ||
| 5/19/2024 | Listing removed | -- |
Source: | ||
| 5/1/2024 | Price change | $429,000-4.6%$224/sqft |
Source: | ||
Public tax history
Tax history is unavailable.
Neighborhood: 61821
Nearby schools
GreatSchools rating
- 6/10South Side Elementary SchoolGrades: K-5Distance: 0.2 mi
- 5/10Edison Middle SchoolGrades: 6-8Distance: 0.5 mi
- 6/10Central High SchoolGrades: 9-12Distance: 0.5 mi
Schools provided by the listing agent
- High: Central High School
- District: 4
Source: MRED as distributed by MLS GRID. This data may not be complete. We recommend contacting the local school district to confirm school assignments for this home.

Get pre-qualified for a loan
At Zillow Home Loans, we can pre-qualify you in as little as 5 minutes with no impact to your credit score.An equal housing lender. NMLS #10287.
