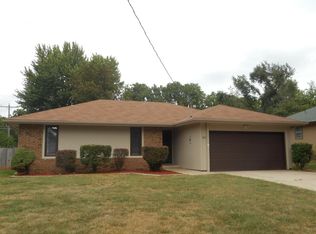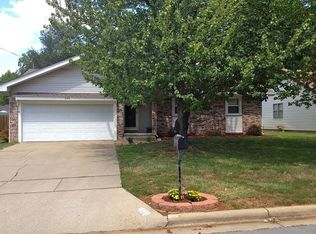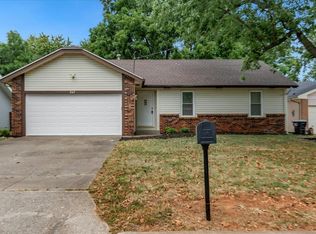Closed
Price Unknown
807 W Crestview Street, Springfield, MO 65807
3beds
1,252sqft
Single Family Residence
Built in 1980
8,712 Square Feet Lot
$209,200 Zestimate®
$--/sqft
$1,354 Estimated rent
Home value
$209,200
$199,000 - $220,000
$1,354/mo
Zestimate® history
Loading...
Owner options
Explore your selling options
What's special
Built in 1980 this 3 bedroom, 1.5 bathroom, 2 car garage home is now available. Located on a cul de sac just North of Campbell and Sunset the Crestview home provides a functional layout with large living room and 3 bedrooms situated around an updated full bathroom with walk-in shower and dual vanities. The eat in kitchen features lots of counter space and cabinetry for storage alongside the laundry room and half bathroom. Out the back door you'll find a large screen porch overlooking the private, fully fenced backyard with mature landscaping and storage shed. The 2 car garage also features a work bench area and attached heater.
Zillow last checked: 8 hours ago
Listing updated: August 28, 2024 at 06:50pm
Listed by:
Emily I. Johnson 417-849-2193,
House Theory Realty
Bought with:
Daniel Kaczynski, 2007017049
Alpha Realty MO, LLC
Source: SOMOMLS,MLS#: 60267858
Facts & features
Interior
Bedrooms & bathrooms
- Bedrooms: 3
- Bathrooms: 2
- Full bathrooms: 1
- 1/2 bathrooms: 1
Heating
- Central, Natural Gas
Cooling
- Ceiling Fan(s), Central Air
Appliances
- Included: Dishwasher, Free-Standing Gas Oven, Gas Water Heater
- Laundry: Laundry Room, W/D Hookup
Features
- Walk-in Shower
- Flooring: Carpet, Vinyl
- Doors: Storm Door(s)
- Windows: Double Pane Windows
- Has basement: No
- Has fireplace: No
Interior area
- Total structure area: 1,252
- Total interior livable area: 1,252 sqft
- Finished area above ground: 1,252
- Finished area below ground: 0
Property
Parking
- Total spaces: 2
- Parking features: Driveway, Garage Faces Front, Heated Garage
- Attached garage spaces: 2
- Has uncovered spaces: Yes
Features
- Levels: One
- Stories: 1
- Patio & porch: Screened
- Exterior features: Rain Gutters
- Fencing: Full,Privacy,Shared
Lot
- Size: 8,712 sqft
- Dimensions: 71 x 125
- Features: Landscaped, Level
Details
- Additional structures: Shed(s)
- Parcel number: 881335406011
Construction
Type & style
- Home type: SingleFamily
- Architectural style: Traditional
- Property subtype: Single Family Residence
Materials
- Foundation: Crawl Space
Condition
- Year built: 1980
Utilities & green energy
- Sewer: Public Sewer
- Water: Public
Community & neighborhood
Location
- Region: Springfield
- Subdivision: N/A
Other
Other facts
- Listing terms: Cash,Conventional,FHA,VA Loan
Price history
| Date | Event | Price |
|---|---|---|
| 6/21/2024 | Sold | -- |
Source: | ||
| 5/10/2024 | Pending sale | $180,000$144/sqft |
Source: | ||
| 5/9/2024 | Listed for sale | $180,000$144/sqft |
Source: | ||
Public tax history
| Year | Property taxes | Tax assessment |
|---|---|---|
| 2025 | $1,247 +5.6% | $25,020 +13.7% |
| 2024 | $1,180 +0.6% | $22,000 |
| 2023 | $1,174 +15.3% | $22,000 +18% |
Find assessor info on the county website
Neighborhood: Mark Twain
Nearby schools
GreatSchools rating
- 5/10Mark Twain Elementary SchoolGrades: PK-5Distance: 0.2 mi
- 5/10Jarrett Middle SchoolGrades: 6-8Distance: 2.1 mi
- 4/10Parkview High SchoolGrades: 9-12Distance: 1.3 mi
Schools provided by the listing agent
- Elementary: SGF-Mark Twain
- Middle: SGF-Jarrett
- High: SGF-Parkview
Source: SOMOMLS. This data may not be complete. We recommend contacting the local school district to confirm school assignments for this home.


