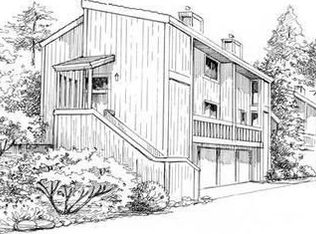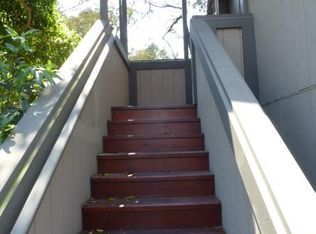Sold for $670,500
$670,500
807 Vista Heights Rd, El Cerrito, CA 94530
2beds
1,298sqft
Townhouse
Built in 1980
871.2 Square Feet Lot
$658,700 Zestimate®
$517/sqft
$3,236 Estimated rent
Home value
$658,700
$593,000 - $731,000
$3,236/mo
Zestimate® history
Loading...
Owner options
Explore your selling options
What's special
Along Rifle Range Road and Wildcat Canyon Park, hang a left onto Vista Heights, specifically 807 Vista Heights. One of a small compound of townhouses, 807 Vista Heights overlooks the Berkeley Country Club Golf Course. Light streams in through its many windows, all with a view of nature. From the outlooks of the canyon to the Golf Course on the other side. Artistically renovated, it capitalizes on its natural setting. Hardwood floors run throughout. The open layout brings in light and nature throughout. The living room with fireplace opens onto the dining room, which opens to a large entertainment deck -- with the Golf Course before you. Have a seat at the breakfast bar in the updated kitchen. It's like having your own "catbird seat" onto nature. Upstairs, the large Primary Bedroom gives you your own private outlook as well as plenty of room for desk and sitting area. A second bedroom has its own view of the canyon and hills. You're above the fray and close to nature. Yet you're only 6 minutes down the hill to civilization... Safeway, Home Depot, and tons of restaurants.
Zillow last checked: 8 hours ago
Listing updated: March 06, 2025 at 02:07am
Listed by:
Barbara Reynolds DRE #01234511 510-847-2409,
Golden Gate Sothebys Intl Rlty
Bought with:
Derek Suring, DRE #01888397
Dino Riggio & Associates
Source: bridgeMLS/CCAR/Bay East AOR,MLS#: 41084969
Facts & features
Interior
Bedrooms & bathrooms
- Bedrooms: 2
- Bathrooms: 2
- Full bathrooms: 1
- 1/2 bathrooms: 1
Kitchen
- Features: 220 Volt Outlet, Breakfast Bar, Counter - Stone, Dishwasher, Electric Range/Cooktop, Garbage Disposal, Range/Oven Free Standing, Refrigerator, Updated Kitchen
Heating
- Electric
Cooling
- None
Appliances
- Included: Dishwasher, Electric Range, Free-Standing Range, Refrigerator, Dryer, Washer
- Laundry: 220 Volt Outlet, Dryer, Washer, Electric
Features
- Storage, Breakfast Bar, Updated Kitchen
- Flooring: Hardwood Flrs Throughout, Tile
- Number of fireplaces: 1
- Fireplace features: Living Room, Wood Burning
- Common walls with other units/homes: Corner Unit
Interior area
- Total structure area: 1,298
- Total interior livable area: 1,298 sqft
Property
Parking
- Total spaces: 2
- Parking features: Int Access From Garage, Space Per Unit - 2, Workshop in Garage, Garage Door Opener
- Attached garage spaces: 2
Features
- Levels: Two Story,Two
- Stories: 2
- Pool features: Other, See Remarks, Community
- Fencing: Partial
- Has view: Yes
- View description: Canyon, Golf Course
Lot
- Size: 871.20 sqft
Details
- Parcel number: 5731500012
- Special conditions: Standard
Construction
Type & style
- Home type: Townhouse
- Architectural style: Contemporary
- Property subtype: Townhouse
Materials
- Wood Siding
Condition
- Existing
- New construction: No
- Year built: 1980
Utilities & green energy
- Electric: No Solar, 220 Volts in Kitchen
Green energy
- Energy efficient items: Other
Community & neighborhood
Location
- Region: El Cerrito
HOA & financial
HOA
- Has HOA: Yes
- HOA fee: $595 monthly
- Amenities included: Pool, Guest Parking
- Services included: Other, Street, Reserves, Management Fee, Common Area Maint, Maintenance Grounds
- Association name: VILLA MIRA VISTA
- Association phone: 925-827-2200
Other
Other facts
- Listing terms: Conventional
Price history
| Date | Event | Price |
|---|---|---|
| 3/5/2025 | Sold | $670,500-1.3%$517/sqft |
Source: | ||
| 2/17/2025 | Pending sale | $679,000$523/sqft |
Source: | ||
| 2/7/2025 | Listed for sale | $679,000+49.2%$523/sqft |
Source: | ||
| 7/13/2016 | Sold | $455,000+2.2%$351/sqft |
Source: | ||
| 6/27/2016 | Pending sale | $445,000$343/sqft |
Source: Pacific Union International Inc. #40746693 Report a problem | ||
Public tax history
| Year | Property taxes | Tax assessment |
|---|---|---|
| 2025 | $9,090 +2.1% | $528,060 +2% |
| 2024 | $8,904 +1.7% | $517,707 +2% |
| 2023 | $8,753 +1.9% | $507,557 +2% |
Find assessor info on the county website
Neighborhood: 94530
Nearby schools
GreatSchools rating
- 9/10Madera Elementary SchoolGrades: K-6Distance: 0.6 mi
- 4/10Fred T. Korematsu Middle SchoolGrades: 7-8Distance: 1.1 mi
- 7/10El Cerrito Senior High SchoolGrades: 9-12Distance: 2.2 mi
Get a cash offer in 3 minutes
Find out how much your home could sell for in as little as 3 minutes with a no-obligation cash offer.
Estimated market value$658,700
Get a cash offer in 3 minutes
Find out how much your home could sell for in as little as 3 minutes with a no-obligation cash offer.
Estimated market value
$658,700

