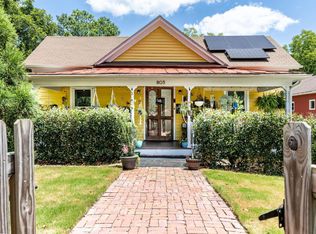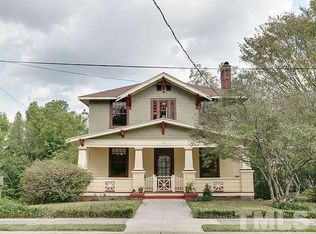Sold for $505,000 on 10/09/25
$505,000
807 Vickers Ave, Durham, NC 27701
3beds
1,585sqft
Single Family Residence, Residential
Built in 1901
10,454.4 Square Feet Lot
$503,300 Zestimate®
$319/sqft
$2,324 Estimated rent
Home value
$503,300
$478,000 - $528,000
$2,324/mo
Zestimate® history
Loading...
Owner options
Explore your selling options
What's special
807 Vickers Ave is back on the market! The previous buyer had a change of heart, creating a fresh opportunity for your buyers. This beautifully preserved Historic home built in 1901 just minutes to downtown Durham. This home displays an overwhelming amount of charm that harbors the history of Durham. Upon entry you''ll be greeted by a gorgeous display of wood throughout with vaulted ceilings, antique wood doors, Open floor plan for seamless entertaining. Bright and inviting kitchen features skylights, a beautiful island made from the preserved original footings of the home, gas range with hood, SS refrigerator, and dishwasher. Cozy office/flex space makes working from home feel like a getaway. Large deck for entertaining, 2 car garage, Brand new roof May 2024. Refrigerator, washer & dryer convey. Located just minutes to Downtown Durham, Duke University, DPAC, Durham Bulls stadium, a host of local dining options! Ease of access to 147, 85, RTP. Home was preserved and moved to this location in 2016. For a history, use this link: https://www.opendurham.org/buildings/807-vickers-ave
Zillow last checked: 8 hours ago
Listing updated: October 28, 2025 at 12:45am
Listed by:
Tina Caul 919-665-8210,
EXP Realty LLC,
LaDondria Morris 919-740-8724,
EXP Realty LLC
Bought with:
Reese Hampton Jahoo, 324415
LPT Realty, LLC
Source: Doorify MLS,MLS#: 10075442
Facts & features
Interior
Bedrooms & bathrooms
- Bedrooms: 3
- Bathrooms: 2
- Full bathrooms: 2
Heating
- Central, Forced Air, Natural Gas
Cooling
- Ceiling Fan(s), Central Air
Appliances
- Included: Dishwasher, Disposal, Electric Water Heater, Exhaust Fan, Gas Oven, Gas Range, Oven, Range, Stainless Steel Appliance(s)
- Laundry: Electric Dryer Hookup, In Bathroom, Main Level, Washer Hookup
Features
- Bathtub/Shower Combination, Ceiling Fan(s), Double Vanity, High Ceilings, Kitchen Island, Natural Woodwork, Quartz Counters, Recessed Lighting, Smooth Ceilings, Vaulted Ceiling(s), Walk-In Shower
- Flooring: Hardwood, Tile
- Has fireplace: No
Interior area
- Total structure area: 1,585
- Total interior livable area: 1,585 sqft
- Finished area above ground: 1,585
- Finished area below ground: 0
Property
Parking
- Total spaces: 4
- Parking features: Attached, Concrete, Driveway, Garage, Garage Faces Side, Shared Driveway
- Attached garage spaces: 2
- Uncovered spaces: 2
Features
- Levels: One
- Stories: 1
- Patio & porch: Covered, Deck, Front Porch, Porch, Wrap Around
- Exterior features: Garden, Lighting, Private Yard, Rain Gutters
- Pool features: None
- Fencing: None
- Has view: Yes
Lot
- Size: 10,454 sqft
- Dimensions: 61 x 177 x 60 x 174
- Features: Back Yard, Front Yard, Gentle Sloping, Rectangular Lot
Details
- Additional structures: Garage(s)
- Parcel number: 0821661593
- Special conditions: Standard
Construction
Type & style
- Home type: SingleFamily
- Architectural style: Bungalow
- Property subtype: Single Family Residence, Residential
Materials
- Wood Siding
- Foundation: Raised
- Roof: Shingle
Condition
- New construction: No
- Year built: 1901
Utilities & green energy
- Sewer: Public Sewer
- Water: Public
Community & neighborhood
Location
- Region: Durham
- Subdivision: Morehead Hills
Price history
| Date | Event | Price |
|---|---|---|
| 10/9/2025 | Sold | $505,000-2.7%$319/sqft |
Source: | ||
| 9/10/2025 | Pending sale | $519,000$327/sqft |
Source: | ||
| 6/30/2025 | Price change | $519,000-3%$327/sqft |
Source: | ||
| 5/13/2025 | Listed for sale | $535,000$338/sqft |
Source: | ||
| 4/5/2025 | Pending sale | $535,000$338/sqft |
Source: | ||
Public tax history
| Year | Property taxes | Tax assessment |
|---|---|---|
| 2025 | $5,803 +5.7% | $585,405 +48.7% |
| 2024 | $5,490 +6.5% | $393,556 |
| 2023 | $5,155 +2.3% | $393,556 |
Find assessor info on the county website
Neighborhood: Morehead Hill
Nearby schools
GreatSchools rating
- 7/10C. C. Spaulding ElementaryGrades: PK-5Distance: 1.1 mi
- 8/10Rogers-Herr MiddleGrades: 6-8Distance: 2 mi
- 4/10Charles E Jordan Sr High SchoolGrades: 9-12Distance: 5.6 mi
Schools provided by the listing agent
- Elementary: Durham - Morehead
- Middle: Durham - Brogden
- High: Durham - Jordan
Source: Doorify MLS. This data may not be complete. We recommend contacting the local school district to confirm school assignments for this home.
Get a cash offer in 3 minutes
Find out how much your home could sell for in as little as 3 minutes with a no-obligation cash offer.
Estimated market value
$503,300
Get a cash offer in 3 minutes
Find out how much your home could sell for in as little as 3 minutes with a no-obligation cash offer.
Estimated market value
$503,300

