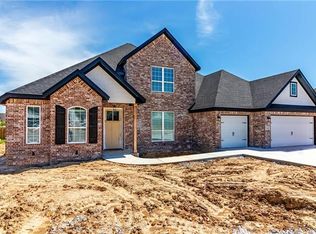Sold for $540,000
$540,000
807 Via Sangro Rd, Springdale, AR 72762
4beds
2,500sqft
Single Family Residence
Built in 2017
0.25 Acres Lot
$549,100 Zestimate®
$216/sqft
$2,599 Estimated rent
Home value
$549,100
$500,000 - $599,000
$2,599/mo
Zestimate® history
Loading...
Owner options
Explore your selling options
What's special
This isn’t just a house, it’s a lifestyle that prioritizes family and friends, it’s a place to create memories, it’s an investment, and it’s one of the biggest decisions you will make. Dare to be bold and don’t settle, get everything you are looking for. A neighborhood that you can let the kids stay out until the street lights are on, a community pool right next door to entertain in the summers, a home office to continue to hustle in, an upstairs ensuite to allow the teen or college kid to have their space but still be close by, a covered back porch to grill out while watching the game with friends, and a master suite to retreat to and recharge. From the curb appeal to the floor plan, every inch of this home has been crafted with intention. Whether you're entertaining friends or enjoying a quiet weekend in, this is where comfort meets style, and where your next chapter begins.
Zillow last checked: 8 hours ago
Listing updated: July 18, 2025 at 08:49pm
Listed by:
Jarred Blackstone 479-684-6163,
Harris Heights Realty
Bought with:
Alex LaFerney, SA00074380
Legend Realty Inc
Source: ArkansasOne MLS,MLS#: 1304969 Originating MLS: Northwest Arkansas Board of REALTORS MLS
Originating MLS: Northwest Arkansas Board of REALTORS MLS
Facts & features
Interior
Bedrooms & bathrooms
- Bedrooms: 4
- Bathrooms: 3
- Full bathrooms: 3
Primary bedroom
- Level: Main
- Dimensions: 14'7" x 17'6"
Bedroom
- Level: Main
- Dimensions: 12'0" x 11'3"
Bedroom
- Level: Main
- Dimensions: 12'0" x 11'11"
Primary bathroom
- Level: Main
- Dimensions: 10'6" x 9'5"
Bathroom
- Level: Main
- Dimensions: 8'9" x 8'0"
Bathroom
- Level: Second
- Dimensions: 17'9" × 5'3"
Bonus room
- Level: Second
- Dimensions: 15'8"' X 23'8"
Den
- Level: Main
- Dimensions: 11'0" X 12'10"
Eat in kitchen
- Level: Main
- Dimensions: 13'0" x 8'0"
Kitchen
- Level: Main
- Dimensions: 13'7" x 15'6"
Living room
- Level: Main
- Dimensions: 18'6" x 18'1"
Utility room
- Level: Main
- Dimensions: 8'7"x 8'0"
Heating
- Central, Gas
Cooling
- Central Air, Heat Pump
Appliances
- Included: Convection Oven, Dishwasher, Gas Cooktop, Disposal, Gas Range, Gas Water Heater, Microwave, Oven, ENERGY STAR Qualified Appliances
- Laundry: Washer Hookup, Dryer Hookup
Features
- Built-in Features, Ceiling Fan(s), Central Vacuum, Eat-in Kitchen, Granite Counters, Pantry, Programmable Thermostat, Split Bedrooms, Walk-In Closet(s), Window Treatments
- Flooring: Carpet, Ceramic Tile, Wood
- Windows: Double Pane Windows, Vinyl, Blinds
- Has basement: No
- Number of fireplaces: 1
- Fireplace features: Gas Log, Living Room
Interior area
- Total structure area: 2,500
- Total interior livable area: 2,500 sqft
Property
Parking
- Total spaces: 3
- Parking features: Attached, Garage, Garage Door Opener
- Has attached garage: Yes
- Covered spaces: 3
Features
- Levels: Two
- Stories: 2
- Patio & porch: Covered, Patio, Porch
- Exterior features: Concrete Driveway
- Pool features: Pool, Community
- Fencing: Back Yard,Partial,Privacy,Wood
- Waterfront features: None
Lot
- Size: 0.25 Acres
- Features: Cul-De-Sac, Landscaped, Subdivision
Details
- Additional structures: None
- Parcel number: 83038897000
- Special conditions: None
Construction
Type & style
- Home type: SingleFamily
- Property subtype: Single Family Residence
Materials
- Brick
- Foundation: Slab
- Roof: Asphalt,Architectural,Shingle
Condition
- New construction: No
- Year built: 2017
Utilities & green energy
- Utilities for property: Cable Available, Electricity Available, Fiber Optic Available, Natural Gas Available, High Speed Internet Available
Green energy
- Energy efficient items: Appliances
Community & neighborhood
Security
- Security features: Security System
Community
- Community features: Curbs, Near National Forest, Near Schools, Pool, Shopping, Sidewalks, Trails/Paths
Location
- Region: Springdale
- Subdivision: Liberty Estates Sub
HOA & financial
HOA
- Has HOA: Yes
- HOA fee: $400 annually
- Services included: Other
Other
Other facts
- Road surface type: Paved
Price history
| Date | Event | Price |
|---|---|---|
| 7/18/2025 | Sold | $540,000-1.8%$216/sqft |
Source: | ||
| 4/24/2025 | Listed for sale | $550,000+12.7%$220/sqft |
Source: | ||
| 7/25/2023 | Sold | $488,000-0.4%$195/sqft |
Source: | ||
| 6/24/2023 | Listed for sale | $490,000-1%$196/sqft |
Source: | ||
| 6/24/2023 | Listing removed | -- |
Source: Owner Report a problem | ||
Public tax history
Tax history is unavailable.
Find assessor info on the county website
Neighborhood: 72762
Nearby schools
GreatSchools rating
- 8/10Willis Shaw Elementary SchoolGrades: PK-5Distance: 3 mi
- 9/10Hellstern Middle SchoolGrades: 6-7Distance: 1.3 mi
- 6/10Har-Ber High SchoolGrades: 9-12Distance: 1.6 mi
Schools provided by the listing agent
- District: Springdale
Source: ArkansasOne MLS. This data may not be complete. We recommend contacting the local school district to confirm school assignments for this home.

Get pre-qualified for a loan
At Zillow Home Loans, we can pre-qualify you in as little as 5 minutes with no impact to your credit score.An equal housing lender. NMLS #10287.
