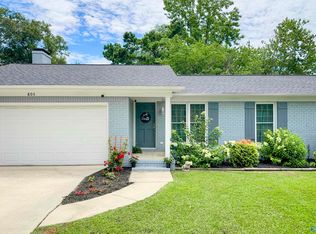Sold for $210,000 on 04/11/23
$210,000
807 Vaughn Bridge Rd NW, Hartselle, AL 35640
3beds
1,725sqft
Single Family Residence
Built in 1971
0.34 Acres Lot
$242,500 Zestimate®
$122/sqft
$1,763 Estimated rent
Home value
$242,500
$228,000 - $257,000
$1,763/mo
Zestimate® history
Loading...
Owner options
Explore your selling options
What's special
Conveniently located just a 1/2 mile off Hwy 31. This full brick 3 bed 2 bath home offers lots of updates including new windows, new tile flooring in kitchen, fresh paint, and lots more. Spend time in the large family room that overlooks the spacious patio, 20x40 inground pool and 24x24 workshop out back. Hurry and schedule your private showing today.
Zillow last checked: 8 hours ago
Listing updated: April 12, 2023 at 07:30am
Listed by:
Trey Chambless,
Essential Real Estate
Bought with:
Ryan Summerford, 135064
Exp Realty, LLC - Northern Br
Source: ValleyMLS,MLS#: 1822757
Facts & features
Interior
Bedrooms & bathrooms
- Bedrooms: 3
- Bathrooms: 2
- Full bathrooms: 1
- 3/4 bathrooms: 1
Primary bedroom
- Features: Ceiling Fan(s), Laminate Floor
- Level: First
- Area: 168
- Dimensions: 12 x 14
Bedroom 2
- Features: Laminate Floor
- Level: First
- Area: 110
- Dimensions: 10 x 11
Bedroom 3
- Features: Laminate Floor
- Level: First
- Area: 110
- Dimensions: 10 x 11
Dining room
- Features: Laminate Floor
- Level: First
- Area: 156
- Dimensions: 12 x 13
Family room
- Features: Ceiling Fan(s), Laminate Floor, Vaulted Ceiling(s)
- Level: First
- Area: 323
- Dimensions: 17 x 19
Kitchen
- Features: Tile
- Level: First
- Area: 120
- Dimensions: 10 x 12
Living room
- Features: Ceiling Fan(s), Laminate Floor
- Level: First
- Area: 195
- Dimensions: 13 x 15
Heating
- Central 1, Natural Gas
Cooling
- Central 1, Electric
Features
- Basement: Crawl Space
- Number of fireplaces: 2
- Fireplace features: Two
Interior area
- Total interior livable area: 1,725 sqft
Property
Features
- Levels: One
- Stories: 1
Lot
- Size: 0.34 Acres
Details
- Parcel number: 1031502094001021.000
Construction
Type & style
- Home type: SingleFamily
- Architectural style: Ranch
- Property subtype: Single Family Residence
Condition
- New construction: No
- Year built: 1971
Utilities & green energy
- Sewer: Public Sewer
- Water: Public
Community & neighborhood
Location
- Region: Hartselle
- Subdivision: Oakwood Park
Other
Other facts
- Listing agreement: Agency
Price history
| Date | Event | Price |
|---|---|---|
| 4/11/2023 | Sold | $210,000+0%$122/sqft |
Source: | ||
| 3/12/2023 | Contingent | $209,900$122/sqft |
Source: | ||
| 3/9/2023 | Price change | $209,900-4.5%$122/sqft |
Source: | ||
| 2/6/2023 | Price change | $219,9000%$127/sqft |
Source: | ||
| 2/1/2023 | Listed for sale | $220,000$128/sqft |
Source: | ||
Public tax history
| Year | Property taxes | Tax assessment |
|---|---|---|
| 2024 | $772 -52.9% | $20,800 -50% |
| 2023 | $1,638 | $41,580 |
| 2022 | $1,638 +43.1% | $41,580 +43.1% |
Find assessor info on the county website
Neighborhood: 35640
Nearby schools
GreatSchools rating
- 7/10Hartselle Intermediate SchoolGrades: 5-6Distance: 1.7 mi
- 10/10Hartselle Jr High SchoolGrades: 7-8Distance: 0.8 mi
- 8/10Hartselle High SchoolGrades: 9-12Distance: 1.8 mi
Schools provided by the listing agent
- Elementary: Crestline
- Middle: Hartselle
- High: Hartselle
Source: ValleyMLS. This data may not be complete. We recommend contacting the local school district to confirm school assignments for this home.

Get pre-qualified for a loan
At Zillow Home Loans, we can pre-qualify you in as little as 5 minutes with no impact to your credit score.An equal housing lender. NMLS #10287.
Sell for more on Zillow
Get a free Zillow Showcase℠ listing and you could sell for .
$242,500
2% more+ $4,850
With Zillow Showcase(estimated)
$247,350