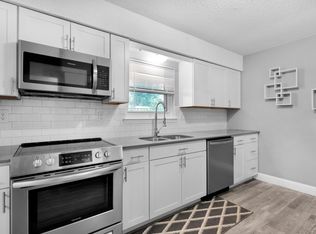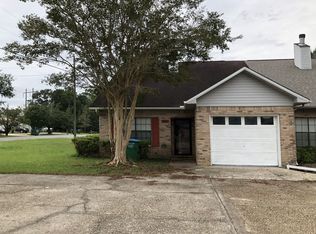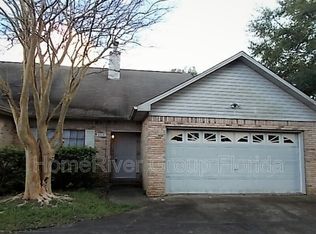Sold for $202,500
$202,500
807 Valley Rd, Crestview, FL 32539
3beds
1,290sqft
Attached Single Unit, Townhouse
Built in 1990
5,662.8 Square Feet Lot
$201,600 Zestimate®
$157/sqft
$1,486 Estimated rent
Maximize your home sale
Get more eyes on your listing so you can sell faster and for more.
Home value
$201,600
$185,000 - $218,000
$1,486/mo
Zestimate® history
Loading...
Owner options
Explore your selling options
What's special
Welcome to 807 Valley Rd - Comfortable Living in the Heart of Crestview!This beautifully updated 3-bedroom, 2.5-bath townhome offers the perfect blend of comfort and convenience. Step inside to find brand-new quartz countertops, stainless steel appliances, and an inviting electric fireplace that adds warmth and charm for those cool, comfy nights on the couch.Upstairs, you'll find 2 spacious bedrooms with plenty of natural light and a full bath. The primary suite is located on the first floor and includes a private bath and walk-in closet located in the primary bath. The fully fenced backyard is ideal for pets, play, or relaxing on the weekends.Located just minutes from local shopping, dining, and schools, this home is perfect for anyone looking for low-maintenance living with
Zillow last checked: 8 hours ago
Listing updated: June 04, 2025 at 02:19am
Listed by:
The Lotus Group 850-318-4147,
Coldwell Banker Realty,
Angela D Mullins Meeks 850-603-0077,
Coldwell Banker Realty
Bought with:
Rima R Cole, 3242727
Keller Williams Realty Cview
Source: ECAOR,MLS#: 974211 Originating MLS: Emerald Coast
Originating MLS: Emerald Coast
Facts & features
Interior
Bedrooms & bathrooms
- Bedrooms: 3
- Bathrooms: 3
- Full bathrooms: 2
- 1/2 bathrooms: 1
Primary bedroom
- Features: MBed First Floor
- Level: First
Bedroom
- Level: Second
Primary bathroom
- Features: Double Vanity, Walk-In Closet(s)
Kitchen
- Level: First
Living room
- Level: First
Heating
- Electric
Cooling
- Electric
Appliances
- Included: Dishwasher, Refrigerator, Electric Range, Electric Water Heater
- Laundry: Washer/Dryer Hookup
Features
- Split Bedroom, Bedroom, Kitchen, Living Room, Master Bathroom, Master Bedroom
- Has fireplace: Yes
- Fireplace features: Fireplace
Interior area
- Total structure area: 1,290
- Total interior livable area: 1,290 sqft
Property
Parking
- Total spaces: 4
- Parking features: Attached
- Attached garage spaces: 2
- Has uncovered spaces: Yes
Features
- Stories: 2
- Patio & porch: Patio Open
- Pool features: None
- Fencing: Back Yard
Lot
- Size: 5,662 sqft
- Features: Level
Details
- Parcel number: 093N23310A000B0040
- Zoning description: Resid Single Family
Construction
Type & style
- Home type: Townhouse
- Property subtype: Attached Single Unit, Townhouse
- Attached to another structure: Yes
Materials
- Brick
- Foundation: Slab
- Roof: Roof Composite Shngl
Condition
- Construction Complete
- Year built: 1990
Utilities & green energy
- Sewer: Public Sewer
- Water: Public
- Utilities for property: Electricity Connected
Community & neighborhood
Location
- Region: Crestview
- Subdivision: Valley T/h
Other
Other facts
- Road surface type: Paved
Price history
| Date | Event | Price |
|---|---|---|
| 6/3/2025 | Sold | $202,500+1.3%$157/sqft |
Source: | ||
| 4/25/2025 | Pending sale | $199,999$155/sqft |
Source: | ||
| 4/18/2025 | Listed for sale | $199,999+293.7%$155/sqft |
Source: | ||
| 1/22/2002 | Sold | $50,800+1.6%$39/sqft |
Source: Public Record Report a problem | ||
| 6/1/2001 | Sold | $50,000$39/sqft |
Source: Public Record Report a problem | ||
Public tax history
Tax history is unavailable.
Find assessor info on the county website
Neighborhood: 32539
Nearby schools
GreatSchools rating
- 7/10Walker Elementary SchoolGrades: PK-5Distance: 0.3 mi
- 8/10Davidson Middle SchoolGrades: 6-8Distance: 1.7 mi
- 4/10Crestview High SchoolGrades: 9-12Distance: 1.4 mi
Schools provided by the listing agent
- Elementary: Walker
- Middle: Davidson
- High: Crestview
Source: ECAOR. This data may not be complete. We recommend contacting the local school district to confirm school assignments for this home.

Get pre-qualified for a loan
At Zillow Home Loans, we can pre-qualify you in as little as 5 minutes with no impact to your credit score.An equal housing lender. NMLS #10287.


