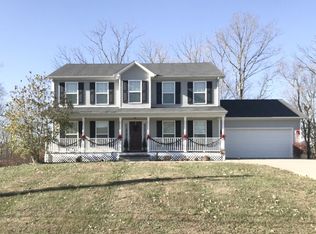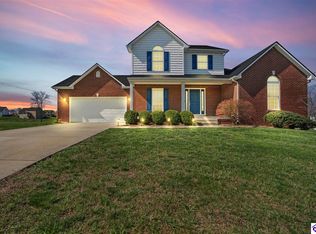Gorgeous hardwood floors throughout the main floor including the dining room, kitchen, foyer. Kitchen has stainless steel appliances, custom raised panel cabinets, recessed lighting. Features include: formal dining room, electric fireplace in the living room, main floor master suite with a separate shower, tub & huge walk-in closet; 2 Bedrooms on 2nd floor, partially finished walk-out basement, utility garage, fenced yard & a deck. BONUS: Property backs up to a wooded lot.
This property is off market, which means it's not currently listed for sale or rent on Zillow. This may be different from what's available on other websites or public sources.

