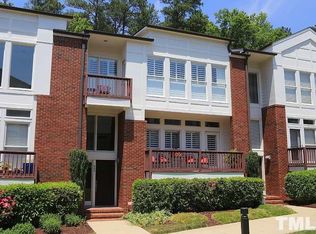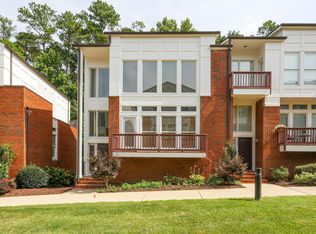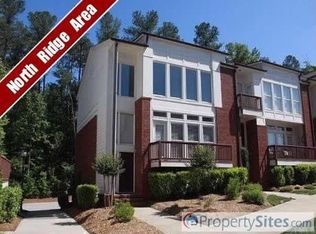Beautifully updated open flr plan. Redesigned kit offers updated cabs, granite countrs, tile backsplash, lrg island, SS appl's, butlers area & custom vent hood. Spacious liv rm features gas log frpl & built-ins. Fabulous master has redesigned luxury bath w/new tile flr, frameless glass shower w/custom waterfall & body jets, marble topped dual vanity w/vessel sinks. New carpet in secondary BR's. New main flr HVAC & fresh interior paint. Relax on deck overlooking the lovely courtyard. Walk to shops & dining
This property is off market, which means it's not currently listed for sale or rent on Zillow. This may be different from what's available on other websites or public sources.



