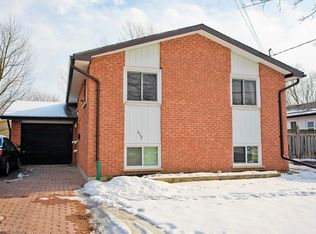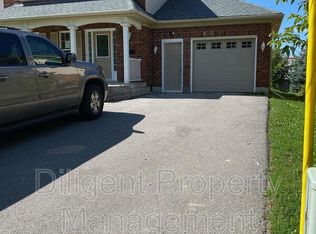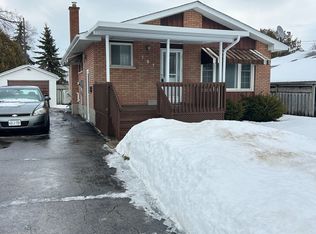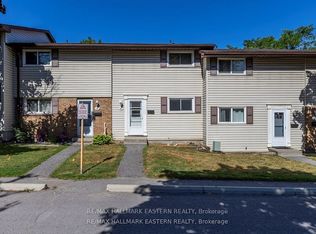Beautifully updated 4-level side-split in a quiet, family-friendly, south end neighbourhood. This home impresses with 1,464 sq ft of finished living space including an open main floor with custom kitchen, oversized island, trendy finishes, and cozy gas fireplace! Step outside from the dining area onto a spacious deck designed for relaxation and entertaining complete with BBQ area, covered seating, and a hot tub overlooking the private, park-like backyard. 2+1 bedrooms & 1.5 baths. Inviting rec room offering an additional gas fireplace & the ideal movie hangout/games room. Don't forget the new Heat Pump! Clean laundry area & excellent storage down! Enjoy evenings by the fire pit or morning coffee in the serenity of this enchanting space. The fully fenced yard also features a brand-new shed/workshop & expansive grassy area perfect for kids, pets, and gatherings. Carport + parking for 3-4! This home is more than move-in ready its a lifestyle upgrade in the most welcoming community! EXTRAS: Blown in Cellulose insulation in attic 2024 - efficient utility costs with 3 heating options
This property is off market, which means it's not currently listed for sale or rent on Zillow. This may be different from what's available on other websites or public sources.



