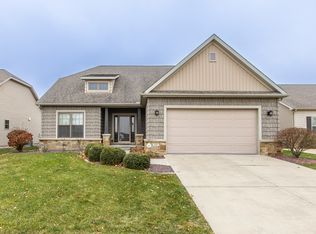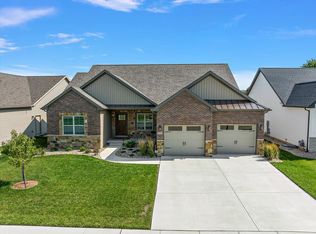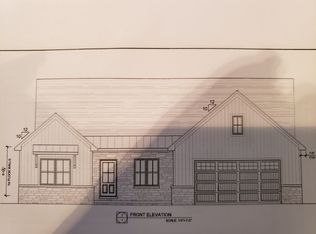Closed
$482,500
807 Table Rock Cir, Normal, IL 61761
5beds
3,600sqft
Single Family Residence
Built in 2016
8,712 Square Feet Lot
$511,700 Zestimate®
$134/sqft
$2,993 Estimated rent
Home value
$511,700
$486,000 - $537,000
$2,993/mo
Zestimate® history
Loading...
Owner options
Explore your selling options
What's special
Look no further than this high style Veranda Collection home in the desired Trails on Sunset Lake Subdivision! Open the front door to the most awesome open concept layout, a spacious foyer with open staircase leading to the lower level. Great room has 11 ft beamed ceilings, custom fireplace with built-in and tons of natural light cascading through 3 sets of sliding doors with transoms opening to an 18x12 ft covered porch (11 ft ceiling) and then walking out onto yet another paved area for all your entertaining and grilling. Stunning hardwood floors flow throughout most of the main level and the basement. Kitchen has custom designed Amish cabinets (soft close), with granite tops, herringbone backsplash, corner pantry, high end stainless appliances and microwave drawer make food prep a dream! Retreat to the master suite with a door to back patio, custom shower and walk-in master closet. Second bedroom with full bathroom and laundry/mudroom with ample storage complete the main floor. Basement has a very inviting family room with 3 bedrooms, (5th bedroom is being used as an office) full bathroom and storage. Unfinished part of basement is being utilized as gym and for storage for all those extras we collect! Yard is fully fenced, professionally landscaped with a sprinkler system and let's not forget the oversized garage for bikes, tools also fitted with two electric vehicle charging outlets. Easy living at it's best in this BJ Armstrong custom built home!
Zillow last checked: 8 hours ago
Listing updated: April 26, 2023 at 02:36pm
Listing courtesy of:
Michelle Untch 601-862-8558,
Keller Williams Revolution
Bought with:
Sue Tretter, GRI
RE/MAX Rising
Source: MRED as distributed by MLS GRID,MLS#: 11732162
Facts & features
Interior
Bedrooms & bathrooms
- Bedrooms: 5
- Bathrooms: 3
- Full bathrooms: 3
Primary bedroom
- Features: Flooring (Hardwood), Bathroom (Full)
- Level: Main
- Area: 210 Square Feet
- Dimensions: 15X14
Bedroom 2
- Features: Flooring (Hardwood)
- Level: Main
- Area: 132 Square Feet
- Dimensions: 12X11
Bedroom 3
- Features: Flooring (Hardwood)
- Level: Basement
- Area: 221 Square Feet
- Dimensions: 13X17
Bedroom 4
- Features: Flooring (Carpet)
- Level: Basement
- Area: 143 Square Feet
- Dimensions: 11X13
Bedroom 5
- Features: Flooring (Carpet)
- Level: Basement
- Area: 169 Square Feet
- Dimensions: 13X13
Dining room
- Features: Flooring (Hardwood)
- Level: Main
- Area: 168 Square Feet
- Dimensions: 14X12
Family room
- Features: Flooring (Hardwood)
- Level: Basement
- Area: 342 Square Feet
- Dimensions: 18X19
Kitchen
- Features: Flooring (Hardwood)
- Level: Main
- Area: 204 Square Feet
- Dimensions: 17X12
Laundry
- Features: Flooring (Ceramic Tile)
- Level: Main
- Area: 90 Square Feet
- Dimensions: 10X9
Living room
- Features: Flooring (Hardwood)
- Level: Main
- Area: 380 Square Feet
- Dimensions: 20X19
Heating
- Natural Gas, Forced Air
Cooling
- Central Air
Appliances
- Included: Range, Microwave, Dishwasher, Refrigerator
- Laundry: Gas Dryer Hookup, Electric Dryer Hookup
Features
- Basement: Finished,Full
- Number of fireplaces: 1
- Fireplace features: Living Room
Interior area
- Total structure area: 3,600
- Total interior livable area: 3,600 sqft
- Finished area below ground: 1,068
Property
Parking
- Total spaces: 2
- Parking features: Concrete, On Site, Garage Owned, Attached, Garage
- Attached garage spaces: 2
Accessibility
- Accessibility features: No Disability Access
Features
- Stories: 1
Lot
- Size: 8,712 sqft
- Dimensions: 65X110
Details
- Parcel number: 1519301009
- Special conditions: None
Construction
Type & style
- Home type: SingleFamily
- Architectural style: Other
- Property subtype: Single Family Residence
Materials
- Vinyl Siding, Brick
Condition
- New construction: No
- Year built: 2016
Utilities & green energy
- Sewer: Public Sewer
- Water: Public
Community & neighborhood
Location
- Region: Normal
- Subdivision: Trails On Sunset Lake
HOA & financial
HOA
- Has HOA: Yes
- HOA fee: $400 annually
- Services included: None
Other
Other facts
- Listing terms: Conventional
- Ownership: Fee Simple w/ HO Assn.
Price history
| Date | Event | Price |
|---|---|---|
| 4/26/2023 | Sold | $482,500-3.3%$134/sqft |
Source: | ||
| 3/16/2023 | Pending sale | $499,000$139/sqft |
Source: | ||
| 3/7/2023 | Listed for sale | $499,000+24%$139/sqft |
Source: | ||
| 4/9/2021 | Sold | $402,500$112/sqft |
Source: | ||
| 3/16/2021 | Contingent | $402,500$112/sqft |
Source: | ||
Public tax history
| Year | Property taxes | Tax assessment |
|---|---|---|
| 2024 | $12,044 +3.5% | $160,552 +12.1% |
| 2023 | $11,632 +6.3% | $143,209 +11% |
| 2022 | $10,940 +5.6% | $129,029 +7.8% |
Find assessor info on the county website
Neighborhood: 61761
Nearby schools
GreatSchools rating
- 9/10Grove Elementary SchoolGrades: K-5Distance: 0.3 mi
- 5/10Chiddix Jr High SchoolGrades: 6-8Distance: 3.1 mi
- 8/10Normal Community High SchoolGrades: 9-12Distance: 0.9 mi
Schools provided by the listing agent
- Elementary: Grove Elementary
- Middle: Chiddix Jr High
- High: Normal Community High School
- District: 5
Source: MRED as distributed by MLS GRID. This data may not be complete. We recommend contacting the local school district to confirm school assignments for this home.

Get pre-qualified for a loan
At Zillow Home Loans, we can pre-qualify you in as little as 5 minutes with no impact to your credit score.An equal housing lender. NMLS #10287.


