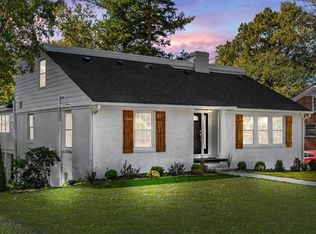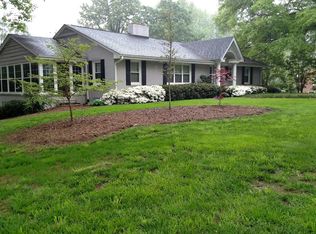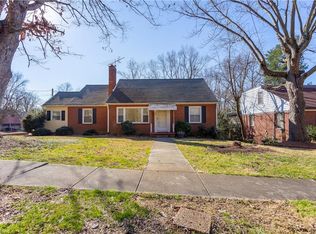Looking for a Move-In Ready Ranch home? Look no further, this Brick Ranch in Emerywood has been immaculately maintained and features Hardwood Floors throughout, Tile in Kitchen and Bathrooms, 3 Fireplaces, Living Room, Dining Room, comfy Den off Kitchen and a Screened Porch. Master with ensuite and walk in closet, 2 more spacious Bedrooms. The Basement is partially finished and offers a great Bonus space that opens to a covered Patio. The oversized 2-Car Garage has a Workshop area. The walk up Floored Attic is great storage and offers expansion possibilities. Convenient to High Point University, Wake Forest Baptist Medical Center - High Point, Truist Point - Home of the High Point Rockers, and High Point's Uptowne Shops, Cafe's, Restaurants and MicroBrew. So much to offer - schedule a showing today!
This property is off market, which means it's not currently listed for sale or rent on Zillow. This may be different from what's available on other websites or public sources.


