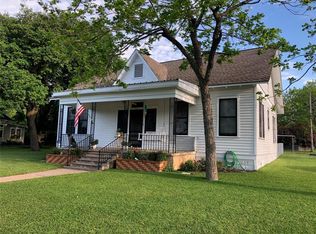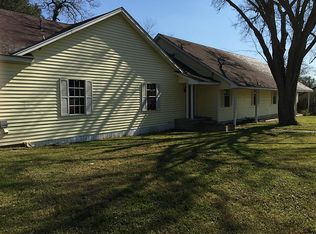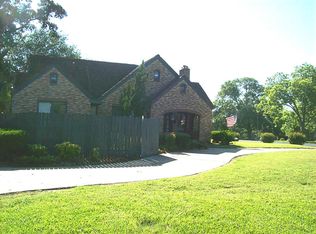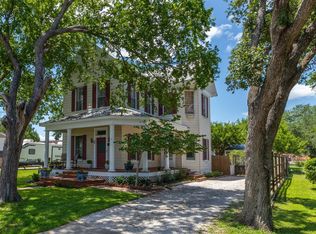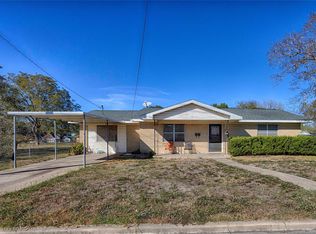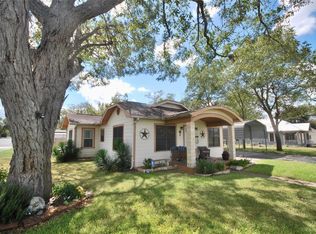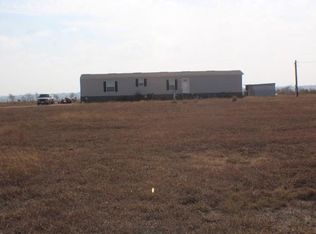This nearly 2000 sqft Victorian residence built in 1897 offers 3 bedrooms & 1 bathroom. A charming front porch, complete with a swing, beckons for moments of tranquility. Upon entering, the foyer welcomes with a gas fireplace. Throughout the home, lofty ceilings & horizontal longleaf pine wood flooring impart a timeless elegance. The well-appointed kitchen includes a pass-through window to the dining room. The expansive attic offers ample possibilities for customization & expansion. Outside, a 2-car garage complemented by a workshop/storage area is conveniently positioned near the alleyway. Additionally, a versatile structure at the front of the property holds potential as an office or mother-in-law suite. Schulenburg is home to prestigious educational institutions such as St. Rose of Lima Catholic School & Blinn College, enhancing the desirability of this charming town. This home would be perfect for an AirBnB & is located within walking distance of Downtown Schulenburg.
Pending
$299,500
807 Summit St, Schulenburg, TX 78956
3beds
1,964sqft
Est.:
Single Family Residence
Built in 1897
0.39 Acres Lot
$-- Zestimate®
$152/sqft
$-- HOA
What's special
Lofty ceilingsWell-appointed kitchen
- 204 days |
- 392 |
- 25 |
Zillow last checked: 8 hours ago
Listing updated: 14 hours ago
Listed by:
Barbara Kobza TREC #0345961 832-215-7533,
Keller Williams Premier Realty
Source: HAR,MLS#: 93941317
Facts & features
Interior
Bedrooms & bathrooms
- Bedrooms: 3
- Bathrooms: 1
- Full bathrooms: 1
Rooms
- Room types: Family Room
Heating
- Other
Cooling
- Window Unit(s)
Appliances
- Included: Electric Oven, Oven, Electric Range
Features
- Crown Molding, Formal Entry/Foyer, High Ceilings, All Bedrooms Down, Primary Bed - 1st Floor
- Flooring: Wood
- Number of fireplaces: 1
- Fireplace features: Gas, Gas Log
Interior area
- Total structure area: 1,964
- Total interior livable area: 1,964 sqft
Property
Parking
- Total spaces: 2
- Parking features: Detached, Oversized, Workshop in Garage
- Garage spaces: 2
Features
- Stories: 1
- Patio & porch: Patio/Deck, Porch
- Exterior features: Side Yard
- Fencing: Back Yard,Partial
Lot
- Size: 0.39 Acres
- Features: Back Yard, Cleared, Other, Wooded, 1/4 Up to 1/2 Acre
Details
- Additional structures: Detached Gar Apt /Quarters, Workshop
- Parcel number: R45034
Construction
Type & style
- Home type: SingleFamily
- Architectural style: Victorian
- Property subtype: Single Family Residence
Materials
- Wood Siding
- Foundation: Pillar/Post/Pier
- Roof: Composition
Condition
- New construction: No
- Year built: 1897
Utilities & green energy
- Sewer: Public Sewer
- Water: Public
Community & HOA
Community
- Subdivision: City Of Schulenburg 497
Location
- Region: Schulenburg
Financial & listing details
- Price per square foot: $152/sqft
- Tax assessed value: $254,890
- Annual tax amount: $3,485
- Date on market: 6/16/2025
- Listing terms: Cash,Conventional
- Exclusions: N/A
- Ownership: Full Ownership
- Road surface type: Concrete, Curbs, Gutters
Estimated market value
Not available
Estimated sales range
Not available
$1,637/mo
Price history
Price history
| Date | Event | Price |
|---|---|---|
| 1/7/2026 | Pending sale | $299,500$152/sqft |
Source: | ||
| 4/3/2025 | Price change | $299,500-11.7%$152/sqft |
Source: | ||
| 6/10/2024 | Listed for sale | $339,000-2.9%$173/sqft |
Source: | ||
| 6/5/2024 | Listing removed | -- |
Source: | ||
| 4/16/2024 | Price change | $349,000-5.7%$178/sqft |
Source: | ||
Public tax history
Public tax history
| Year | Property taxes | Tax assessment |
|---|---|---|
| 2025 | -- | $254,890 +7% |
| 2024 | $3,469 +2.9% | $238,300 +3.4% |
| 2023 | $3,371 +17.6% | $230,500 +39% |
Find assessor info on the county website
BuyAbility℠ payment
Est. payment
$1,792/mo
Principal & interest
$1435
Property taxes
$252
Home insurance
$105
Climate risks
Neighborhood: 78956
Nearby schools
GreatSchools rating
- 2/10Schulenburg Elementary SchoolGrades: PK-5Distance: 0.4 mi
- 4/10Schulenburg SecondaryGrades: 6-12Distance: 0.3 mi
Schools provided by the listing agent
- Elementary: Schulenburg Elementary School
- Middle: Schulenburg Secondary School
- High: Schulenburg Secondary School
Source: HAR. This data may not be complete. We recommend contacting the local school district to confirm school assignments for this home.
- Loading
