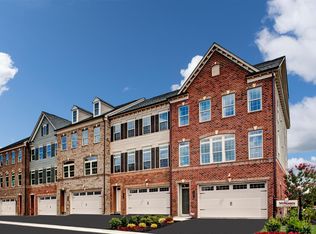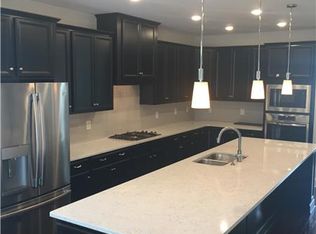Sold for $645,000
$645,000
807 Stonecliffe Rd, Malvern, PA 19355
4beds
2,956sqft
Townhouse
Built in 2019
1,296 Square Feet Lot
$697,900 Zestimate®
$218/sqft
$4,031 Estimated rent
Home value
$697,900
$663,000 - $733,000
$4,031/mo
Zestimate® history
Loading...
Owner options
Explore your selling options
What's special
Reduced and Ready! Welcome to the Andrew Carnegie luxury townhome. 807 Stonecliffe is an amazing Northeast facing home with front Entry garage. Enjoy your own driveway without the drive lane behind the home. As you enter you will immediately notice the hardwood flooring and wood stairs option. The first floor is wide open with huge center island in the kitchen which is the heart of the home. The kitchen has upgraded appliances, lots of storage, stone countertops and plenty of smart pull out shelves as well. Stone counters and backsplash along with gas cooking make for a designer kitchen to cook in our just entertain and serve. The family room has the amazing contemporary linear fireplace., hardwood floors and opens to the kitchen and the composite deck in the back of the home. Past the kitchen is the dining room and powder room. The entire first floor is adorned with solid wood flooring. Heading up the finished wood stairs you will find large 2nd and 3rd bedrooms along with upstairs laundry and full bath. The main bedroom suite has multiple walk in closets and a luxurious main bath with a dual head oversize shower. Down below you will find a spacious full finished ground level basement for more entertaining, playroom or extra family room and bedroom with full bath. Don't miss out on this massive townhome where you can enjoy the easy lifestyle in the Great Valley Schools.
Zillow last checked: 8 hours ago
Listing updated: June 15, 2023 at 05:02pm
Listed by:
Kirk R Simmon 484-880-2388,
Keller Williams Philadelphia,
Listing Team: The Kirk Simmon Team
Bought with:
ED Haleman, RS140519A
Keller Williams Real Estate - Newtown
Source: Bright MLS,MLS#: PACT2041550
Facts & features
Interior
Bedrooms & bathrooms
- Bedrooms: 4
- Bathrooms: 4
- Full bathrooms: 3
- 1/2 bathrooms: 1
- Main level bathrooms: 1
Basement
- Area: 540
Heating
- Forced Air, Natural Gas
Cooling
- Central Air, Electric
Appliances
- Included: Microwave, Cooktop, Dishwasher, Electric Water Heater
- Laundry: Upper Level
Features
- Breakfast Area, Dining Area, Open Floorplan, Kitchen - Gourmet, Entry Level Bedroom, Walk-In Closet(s), 9'+ Ceilings
- Flooring: Hardwood, Carpet, Ceramic Tile, Wood
- Windows: Energy Efficient
- Basement: Full,Finished,Walk-Out Access
- Number of fireplaces: 1
Interior area
- Total structure area: 2,956
- Total interior livable area: 2,956 sqft
- Finished area above ground: 2,416
- Finished area below ground: 540
Property
Parking
- Total spaces: 4
- Parking features: Storage, Garage Faces Front, Garage Door Opener, Inside Entrance, Oversized, Asphalt, Attached, Driveway
- Attached garage spaces: 2
- Uncovered spaces: 2
- Details: Garage Sqft: 400
Accessibility
- Accessibility features: None
Features
- Levels: Three
- Stories: 3
- Patio & porch: Deck
- Exterior features: Sidewalks, Street Lights
- Pool features: None
Lot
- Size: 1,296 sqft
Details
- Additional structures: Above Grade, Below Grade
- Parcel number: 4202 0234
- Zoning: R10
- Special conditions: Standard
Construction
Type & style
- Home type: Townhouse
- Architectural style: Traditional
- Property subtype: Townhouse
Materials
- Vinyl Siding, Brick
- Foundation: Slab
- Roof: Shingle
Condition
- Excellent
- New construction: No
- Year built: 2019
Details
- Builder model: Carnegie - Front Entry
- Builder name: NVHOMES
Utilities & green energy
- Sewer: Public Sewer
- Water: Public
- Utilities for property: Natural Gas Available, Underground Utilities
Green energy
- Energy efficient items: Appliances
Community & neighborhood
Location
- Region: Malvern
- Subdivision: Atwater
- Municipality: EAST WHITELAND TWP
HOA & financial
HOA
- Has HOA: Yes
- HOA fee: $205 monthly
- Amenities included: Tot Lots/Playground
- Services included: Common Area Maintenance, Maintenance Grounds, Snow Removal, Trash
Other
Other facts
- Listing agreement: Exclusive Right To Sell
- Listing terms: Conventional,VA Loan,FHA 203(b)
- Ownership: Fee Simple
Price history
| Date | Event | Price |
|---|---|---|
| 6/15/2023 | Sold | $645,000-0.8%$218/sqft |
Source: | ||
| 4/19/2023 | Contingent | $650,000$220/sqft |
Source: | ||
| 4/6/2023 | Price change | $650,000-3.7%$220/sqft |
Source: | ||
| 3/20/2023 | Listed for sale | $675,000+7.1%$228/sqft |
Source: | ||
| 8/13/2021 | Sold | $630,000+18.5%$213/sqft |
Source: | ||
Public tax history
| Year | Property taxes | Tax assessment |
|---|---|---|
| 2025 | $7,974 +3.6% | $262,040 |
| 2024 | $7,695 +2.5% | $262,040 |
| 2023 | $7,509 +2.7% | $262,040 |
Find assessor info on the county website
Neighborhood: 19355
Nearby schools
GreatSchools rating
- 7/10General Wayne El SchoolGrades: K-5Distance: 3 mi
- 7/10Great Valley Middle SchoolGrades: 6-8Distance: 2.1 mi
- 10/10Great Valley High SchoolGrades: 9-12Distance: 2.2 mi
Schools provided by the listing agent
- Middle: Great Valley
- High: Great Valley
- District: Great Valley
Source: Bright MLS. This data may not be complete. We recommend contacting the local school district to confirm school assignments for this home.
Get a cash offer in 3 minutes
Find out how much your home could sell for in as little as 3 minutes with a no-obligation cash offer.
Estimated market value$697,900
Get a cash offer in 3 minutes
Find out how much your home could sell for in as little as 3 minutes with a no-obligation cash offer.
Estimated market value
$697,900

