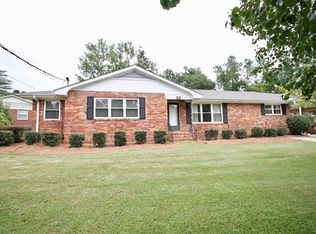Sold for $306,000
$306,000
807 SPRINGDALE Road, North Augusta, SC 29841
3beds
1,646sqft
Single Family Residence
Built in 1955
0.48 Acres Lot
$304,600 Zestimate®
$186/sqft
$1,680 Estimated rent
Home value
$304,600
$277,000 - $332,000
$1,680/mo
Zestimate® history
Loading...
Owner options
Explore your selling options
What's special
Updated 3 bed 2 bath brick ranch in Hammond Hills with pool and huge 31x31 storage building! Walk your kids to Hammond Hills Elementary (one block over!), enjoy picnics, tennis, disk golf, and the splash pad at Riverview Park, or go for a bike ride or jog on the North Augusta Greenway! Home boasts newer windows, updated owner's suite, hardwood floors, fireplace, newer roof and water heater, and full privacy fenced in back yard with raised beds, peach tree, fig tree, and some muscadine plants that would enjoy a gardener's attention. All kitchen and laundry appliances stay! Pool has new pool pump and is a dual system for either salt or chlorine use! Minutes from I-20, Costco, Your Pie, Pink Dipper, SRP Baseball Park, and downtown Augusta. Enjoy low maintenance living in a walkable community! Come see this home today!
Zillow last checked: 8 hours ago
Listing updated: June 24, 2025 at 05:48am
Listed by:
Jamie R Long 706-833-9937,
Keller Williams Realty Augusta
Bought with:
Jamie R Long, 361852
Keller Williams Realty Augusta
Source: Hive MLS,MLS#: 540765
Facts & features
Interior
Bedrooms & bathrooms
- Bedrooms: 3
- Bathrooms: 2
- Full bathrooms: 2
Primary bedroom
- Level: Main
- Dimensions: 12 x 14
Bedroom 2
- Level: Main
- Dimensions: 12 x 11
Bedroom 3
- Level: Main
- Dimensions: 10 x 12
Bonus room
- Level: Main
- Dimensions: 11 x 20
Kitchen
- Level: Main
- Dimensions: 11 x 11
Living room
- Level: Main
- Dimensions: 25 x 16
Heating
- Electric, Forced Air, Natural Gas
Cooling
- Attic Fan, Ceiling Fan(s), Central Air
Appliances
- Included: Dishwasher, Disposal, Electric Range, Electric Water Heater, Refrigerator
Features
- Blinds, Cable Available, Pantry, Smoke Detector(s), Washer Hookup, Electric Dryer Hookup
- Flooring: Ceramic Tile, Hardwood, Slate
- Has basement: No
- Attic: Floored,Pull Down Stairs,Storage
- Number of fireplaces: 1
- Fireplace features: Living Room, Ventless
Interior area
- Total structure area: 1,646
- Total interior livable area: 1,646 sqft
Property
Parking
- Total spaces: 3
- Parking features: Concrete, Detached, Garage, Storage, Workshop in Garage
- Garage spaces: 3
Features
- Levels: One
- Patio & porch: Covered, Front Porch, Patio, Porch
- Exterior features: Insulated Doors, Insulated Windows, Storm Door(s)
- Has private pool: Yes
- Pool features: In Ground, Vinyl
- Fencing: Privacy
Lot
- Size: 0.48 Acres
- Dimensions: 20,909
- Features: Landscaped, Sprinklers In Front
Details
- Additional structures: Gazebo, Outbuilding, Workshop
- Parcel number: 0022004002
Construction
Type & style
- Home type: SingleFamily
- Architectural style: Ranch
- Property subtype: Single Family Residence
Materials
- Brick, Drywall, HardiPlank Type, Plaster, Vinyl Siding
- Foundation: Crawl Space
- Roof: Composition
Condition
- Updated/Remodeled
- New construction: No
- Year built: 1955
Utilities & green energy
- Sewer: Public Sewer
- Water: Public
Community & neighborhood
Community
- Community features: Pool, Street Lights, Walking Trail(s)
Location
- Region: North Augusta
- Subdivision: Hammond Hills
Other
Other facts
- Listing agreement: Exclusive Right To Sell
- Listing terms: VA Loan,Cash,Conventional,FHA
Price history
| Date | Event | Price |
|---|---|---|
| 6/20/2025 | Sold | $306,000-2.8%$186/sqft |
Source: | ||
| 5/15/2025 | Pending sale | $314,900$191/sqft |
Source: | ||
| 5/2/2025 | Price change | $314,900-1.6%$191/sqft |
Source: | ||
| 4/19/2025 | Listed for sale | $319,900+113.3%$194/sqft |
Source: | ||
| 10/6/2015 | Sold | $150,000+1.4%$91/sqft |
Source: | ||
Public tax history
| Year | Property taxes | Tax assessment |
|---|---|---|
| 2025 | $685 | $6,840 |
| 2024 | $685 -0.2% | $6,840 |
| 2023 | $686 +2.8% | $6,840 |
Find assessor info on the county website
Neighborhood: 29841
Nearby schools
GreatSchools rating
- 6/10Hammond Hill Elementary SchoolGrades: PK-5Distance: 0.2 mi
- 6/10Paul Knox Middle SchoolGrades: 6-8Distance: 1.5 mi
- 6/10North Augusta High SchoolGrades: 9-12Distance: 2 mi
Schools provided by the listing agent
- Elementary: Hammond Hill
- Middle: Paul Knox
- High: North Augusta
Source: Hive MLS. This data may not be complete. We recommend contacting the local school district to confirm school assignments for this home.

Get pre-qualified for a loan
At Zillow Home Loans, we can pre-qualify you in as little as 5 minutes with no impact to your credit score.An equal housing lender. NMLS #10287.
