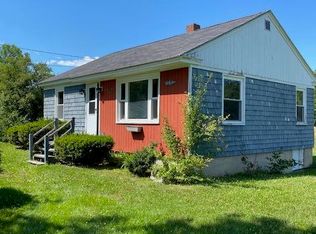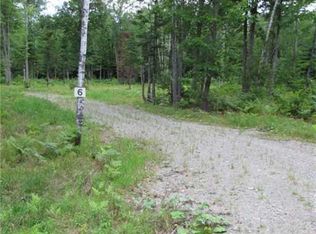Closed
$349,000
807 Silver Lake Road, Bucksport, ME 04416
3beds
1,300sqft
Single Family Residence
Built in 1960
0.97 Acres Lot
$328,600 Zestimate®
$268/sqft
$2,058 Estimated rent
Home value
$328,600
$299,000 - $358,000
$2,058/mo
Zestimate® history
Loading...
Owner options
Explore your selling options
What's special
Along the Silver Lake Road, just a short distance from Bucksport's central hub, stands this charming 3-Bedroom, 2-bathroom Cape style residence. With its recent updates now complete, this property is perfectly poised for a seamless transition. The interior showcases a sleek new kitchen, refinished wood floors, and expansive living and dining areas. The exterior has also received a refresh! Convenient access from the daylight basement to the expansive and private backyard, paved driveway and a 2-car garage, rendering this a perfect new home opportunity!
Zillow last checked: 8 hours ago
Listing updated: May 30, 2025 at 11:55am
Listed by:
Blue Hill Peninsula Realty + Rentals
Bought with:
ERA Dawson-Bradford Co.
Source: Maine Listings,MLS#: 1615437
Facts & features
Interior
Bedrooms & bathrooms
- Bedrooms: 3
- Bathrooms: 2
- Full bathrooms: 2
Bedroom 1
- Level: Second
Bedroom 2
- Level: Second
Bedroom 3
- Level: Second
Dining room
- Level: First
Kitchen
- Level: First
Living room
- Level: First
Mud room
- Level: First
Other
- Level: First
Heating
- Forced Air, Stove
Cooling
- None
Appliances
- Included: Dishwasher, Dryer, Microwave, Electric Range, Refrigerator, Washer
Features
- Attic, Pantry
- Flooring: Laminate, Wood
- Basement: Interior Entry,Daylight,Full,Unfinished
- Number of fireplaces: 1
Interior area
- Total structure area: 1,300
- Total interior livable area: 1,300 sqft
- Finished area above ground: 1,300
- Finished area below ground: 0
Property
Parking
- Total spaces: 2
- Parking features: Paved, 1 - 4 Spaces, Detached
- Garage spaces: 2
Features
- Patio & porch: Deck
Lot
- Size: 0.97 Acres
- Features: Neighborhood, Open Lot, Landscaped, Wooded
Details
- Additional structures: Outbuilding
- Parcel number: BUCTM09L87
- Zoning: Residential
Construction
Type & style
- Home type: SingleFamily
- Architectural style: Cape Cod
- Property subtype: Single Family Residence
Materials
- Wood Frame, Vinyl Siding
- Roof: Metal
Condition
- Year built: 1960
Utilities & green energy
- Electric: Circuit Breakers
- Sewer: Private Sewer, Septic Design Available
- Water: Private, Well
Community & neighborhood
Location
- Region: Bucksport
Other
Other facts
- Road surface type: Paved
Price history
| Date | Event | Price |
|---|---|---|
| 5/30/2025 | Sold | $349,000$268/sqft |
Source: | ||
| 5/30/2025 | Pending sale | $349,000$268/sqft |
Source: | ||
| 4/28/2025 | Contingent | $349,000$268/sqft |
Source: | ||
| 4/15/2025 | Price change | $349,000-5.4%$268/sqft |
Source: | ||
| 3/5/2025 | Listed for sale | $369,000+94.2%$284/sqft |
Source: | ||
Public tax history
| Year | Property taxes | Tax assessment |
|---|---|---|
| 2024 | $2,432 +3.9% | $183,580 |
| 2023 | $2,341 -2.9% | $183,580 +29.1% |
| 2022 | $2,410 +4.3% | $142,210 |
Find assessor info on the county website
Neighborhood: 04416
Nearby schools
GreatSchools rating
- 4/10Bucksport Middle SchoolGrades: 5-8Distance: 3.1 mi
- 8/10Bucksport High SchoolGrades: 9-12Distance: 3.4 mi
- 5/10Miles Lane SchoolGrades: 1-4Distance: 3.2 mi

Get pre-qualified for a loan
At Zillow Home Loans, we can pre-qualify you in as little as 5 minutes with no impact to your credit score.An equal housing lender. NMLS #10287.

