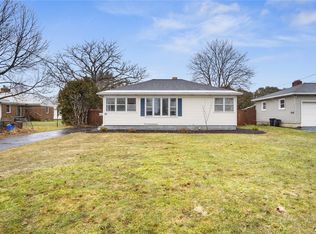Closed
$245,000
807 Sherman Ave, Rome, NY 13440
3beds
1,255sqft
Single Family Residence
Built in 1955
9,147.6 Square Feet Lot
$257,400 Zestimate®
$195/sqft
$1,800 Estimated rent
Home value
$257,400
$245,000 - $270,000
$1,800/mo
Zestimate® history
Loading...
Owner options
Explore your selling options
What's special
Nestled in a charming, neighborhood, this perfect 3-bedroom, 2-bath ranch is the perfect combination of comfort and style. The heart of this home is its beautifully updated and open concept, kitchen and living room. One of the most desirable features of this property is the convenient 1st-floor laundry room. Say goodbye to lugging laundry up and down stairs, doing chores will be a breeze in this thoughtfully designed space. Step onto the pristine, gleaming hardwood floors that span throughout the main living areas. The hardwoods not only add elegance but are also easy to maintain, making your life a little bit simpler. The first floor bathroom have been tastefully updated, featuring contemporary fixtures and finishes. Looking for additional space to relax and entertain? Look no further than the finished basement, offering a versatile area that you can transform into a home theater, game room, or even a private home office. Step outside and into a covered screened in porch area with a large two-tier deck, the perfect place to unwind and enjoy the outdoors. This outdoor space is great for hosting barbecues, summer parties, or simply savoring a quiet morning.
Zillow last checked: 8 hours ago
Listing updated: October 16, 2023 at 06:49am
Listed by:
John C. Brown 315-570-6640,
Coldwell Banker Faith Properties,
Edward J. Coffin Jr. 315-725-8818,
Coldwell Banker Faith Properties
Bought with:
Tyler Flisnik, 10401340851
Century 21 One Realty Partners
Source: NYSAMLSs,MLS#: S1485936 Originating MLS: Mohawk Valley
Originating MLS: Mohawk Valley
Facts & features
Interior
Bedrooms & bathrooms
- Bedrooms: 3
- Bathrooms: 1
- Full bathrooms: 1
- Main level bathrooms: 1
- Main level bedrooms: 3
Bedroom 1
- Level: First
- Dimensions: 13.00 x 13.00
Bedroom 2
- Level: First
- Dimensions: 12.00 x 10.00
Bedroom 3
- Level: First
- Dimensions: 13.00 x 10.00
Kitchen
- Level: First
- Dimensions: 16.00 x 17.00
Living room
- Level: First
- Dimensions: 22.00 x 13.00
Other
- Level: First
- Dimensions: 27.00 x 24.00
Heating
- Gas, Forced Air
Appliances
- Included: Dishwasher, Electric Oven, Electric Range, Gas Water Heater, Microwave, Refrigerator
Features
- Ceiling Fan(s), Eat-in Kitchen, Main Level Primary
- Flooring: Carpet, Hardwood, Laminate, Varies
- Basement: Full,Partially Finished
- Number of fireplaces: 1
Interior area
- Total structure area: 1,255
- Total interior livable area: 1,255 sqft
Property
Parking
- Total spaces: 1
- Parking features: Attached, Electricity, Garage
- Attached garage spaces: 1
Features
- Levels: One
- Stories: 1
- Patio & porch: Deck, Enclosed, Porch, Screened
- Exterior features: Blacktop Driveway, Deck
Lot
- Size: 9,147 sqft
- Dimensions: 60 x 150
- Features: Residential Lot
Details
- Additional structures: Shed(s), Storage
- Parcel number: 30130124202800020360000000
- Special conditions: Standard
Construction
Type & style
- Home type: SingleFamily
- Architectural style: Ranch
- Property subtype: Single Family Residence
Materials
- Vinyl Siding
- Foundation: Block
- Roof: Asphalt
Condition
- Resale
- Year built: 1955
Utilities & green energy
- Electric: Circuit Breakers
- Sewer: Connected
- Water: Connected, Public
- Utilities for property: High Speed Internet Available, Sewer Connected, Water Connected
Community & neighborhood
Location
- Region: Rome
- Subdivision: Linden Sub
Other
Other facts
- Listing terms: Cash,Conventional,FHA,VA Loan
Price history
| Date | Event | Price |
|---|---|---|
| 10/6/2023 | Sold | $245,000+4.3%$195/sqft |
Source: | ||
| 7/23/2023 | Pending sale | $234,900$187/sqft |
Source: | ||
| 7/21/2023 | Listed for sale | $234,900+199.6%$187/sqft |
Source: | ||
| 7/26/2004 | Sold | $78,400$62/sqft |
Source: Public Record Report a problem | ||
Public tax history
| Year | Property taxes | Tax assessment |
|---|---|---|
| 2024 | -- | $63,200 |
| 2023 | -- | $63,200 |
| 2022 | -- | $63,200 |
Find assessor info on the county website
Neighborhood: 13440
Nearby schools
GreatSchools rating
- NAGeorge R Staley Upper Elementary SchoolGrades: K-6Distance: 0.7 mi
- 5/10Lyndon H Strough Middle SchoolGrades: 7-8Distance: 1.2 mi
- 4/10Rome Free AcademyGrades: 9-12Distance: 1.5 mi
Schools provided by the listing agent
- District: Rome
Source: NYSAMLSs. This data may not be complete. We recommend contacting the local school district to confirm school assignments for this home.
