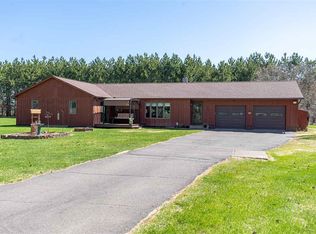4 bedrooms Basement All new flooring through upper and lower, new kitchen, new master suite. 2 car attached 2.5 detached 1 car detached Two asphalt driveways Walk out basement 15 acres Pond Deer hunting in field Property connected to snowmobile trail Dead end road Garden Air conditioning In floor heat in basement, attached garage, and 2.5 detached garage Electric baseboards upstairs on duel fuel rates from MN Power
This property is off market, which means it's not currently listed for sale or rent on Zillow. This may be different from what's available on other websites or public sources.
