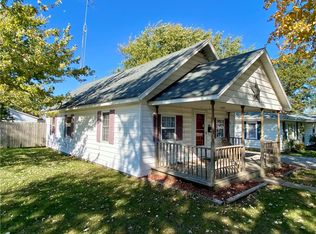Sold for $110,000
$110,000
807 SW 3rd St, Casey, IL 62420
3beds
1,312sqft
Single Family Residence
Built in 1954
0.6 Acres Lot
$136,300 Zestimate®
$84/sqft
$986 Estimated rent
Home value
$136,300
$120,000 - $153,000
$986/mo
Zestimate® history
Loading...
Owner options
Explore your selling options
What's special
A MUST SEE! Be the lucky one to own this well loved and extremely well maintained home! This lovely home has a beautifully remodeled kitchen with custom Garver Hickory cabinets; complete with pull out shelves and an ideal pantry. The stainless appliances are newer and add the perfect touch! To one side of the kitchen is the spacious family room that has a bar area and matching Hickory cabinetry. From there… Walk out through the Quality French doors with built-in blinds to the huge covered patio and overlook the large fenced yard. On the opposite side of the kitchen is the pretty living room that gets lots of natural light. The master bedroom is big and has an awesome 5’ x 13’7” walk in closet. Two more bedrooms and a full bath with shower/tub complete the interior. Outside: A 2.5 car garage, a 2005 24 x 24 outbuilding with 200 amp., a 15 x 17.5 outbuilding (ALL are HEATED and have concrete floors) and a shed. Replacement tilt-in windows throughout. Price includes all 4 lots! Note: One lot is vacant and has separate tax ID.
Zillow last checked: 8 hours ago
Listing updated: May 31, 2024 at 10:46am
Listed by:
Kathy Carson 217-345-6300,
All-American Realty
Bought with:
Kathy Carson, 475136042
All-American Realty
Source: CIBR,MLS#: 6241077 Originating MLS: Central Illinois Board Of REALTORS
Originating MLS: Central Illinois Board Of REALTORS
Facts & features
Interior
Bedrooms & bathrooms
- Bedrooms: 3
- Bathrooms: 1
- Full bathrooms: 1
Bedroom
- Description: Flooring: Carpet
- Level: Main
Bedroom
- Description: Flooring: Carpet
- Level: Main
Bedroom
- Description: Flooring: Carpet
- Level: Main
Family room
- Description: Flooring: Carpet
- Level: Main
Kitchen
- Description: Flooring: Vinyl
- Level: Main
Living room
- Description: Flooring: Carpet
- Level: Main
Heating
- Forced Air, Propane
Cooling
- Central Air
Appliances
- Included: Built-In, Cooktop, Dryer, Dishwasher, Disposal, Gas Water Heater, Microwave, Oven, Refrigerator, Washer
- Laundry: Main Level
Features
- Attic, Main Level Primary, Pantry, Walk-In Closet(s)
- Windows: Replacement Windows
- Basement: Crawl Space
- Has fireplace: No
Interior area
- Total structure area: 1,312
- Total interior livable area: 1,312 sqft
- Finished area above ground: 1,312
Property
Parking
- Total spaces: 5
- Parking features: Detached, Garage
- Garage spaces: 5
Features
- Levels: One
- Stories: 1
- Patio & porch: Front Porch, Open, Patio
- Exterior features: Circular Driveway, Fence, Shed, Workshop
- Fencing: Yard Fenced
Lot
- Size: 0.60 Acres
Details
- Additional structures: Outbuilding, Shed(s)
- Parcel number: 03111920404041
- Zoning: RES
- Special conditions: None
Construction
Type & style
- Home type: SingleFamily
- Architectural style: Ranch
- Property subtype: Single Family Residence
Materials
- Vinyl Siding
- Foundation: Crawlspace, Slab
- Roof: Asphalt
Condition
- Year built: 1954
Utilities & green energy
- Sewer: Public Sewer
- Water: Public
Community & neighborhood
Location
- Region: Casey
- Subdivision: Dulaneys 5th Add
Other
Other facts
- Road surface type: Concrete
Price history
| Date | Event | Price |
|---|---|---|
| 5/29/2024 | Sold | $110,000$84/sqft |
Source: | ||
| 4/25/2024 | Pending sale | $110,000$84/sqft |
Source: | ||
| 4/5/2024 | Contingent | $110,000$84/sqft |
Source: | ||
| 4/2/2024 | Listed for sale | $110,000$84/sqft |
Source: | ||
Public tax history
| Year | Property taxes | Tax assessment |
|---|---|---|
| 2024 | $499 -0.9% | $23,726 |
| 2023 | $504 -9.9% | $23,726 +12% |
| 2022 | $559 -2.5% | $21,184 |
Find assessor info on the county website
Neighborhood: 62420
Nearby schools
GreatSchools rating
- 4/10Monroe Elementary SchoolGrades: PK-6Distance: 0.5 mi
- 4/10Casey-Westfield High SchoolGrades: 7-12Distance: 1.2 mi
Schools provided by the listing agent
- District: Casey-Westfield Dist. 4C
Source: CIBR. This data may not be complete. We recommend contacting the local school district to confirm school assignments for this home.
Get pre-qualified for a loan
At Zillow Home Loans, we can pre-qualify you in as little as 5 minutes with no impact to your credit score.An equal housing lender. NMLS #10287.
