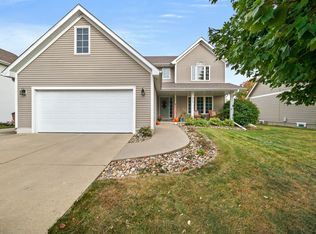Sold for $372,500
$372,500
807 SE Trail Ridge Rd, Grimes, IA 50111
3beds
1,402sqft
Single Family Residence
Built in 2001
8,755.56 Square Feet Lot
$370,400 Zestimate®
$266/sqft
$1,863 Estimated rent
Home value
$370,400
$352,000 - $389,000
$1,863/mo
Zestimate® history
Loading...
Owner options
Explore your selling options
What's special
Very nice quality built ranch style home by Master Crafted Homes. Located in the SE section of Grimes giving it easy and quick access to Hwy 141 and Interstate 35/80. This quality home has 9’ and 11’ ceilings on the main level and contains an open floor plan with a great room, kitchen, dining area with access to the large deck, 2 bedrooms, 2 bathrooms, and laundry room (washer and dryer included). The finished basement contains a large family room with daylight windows and Bose surround sound system included, additional bedroom with daylight window, bathroom, office area, and large storage room which contains a tankless water heater, water softener, and battery backup on the sump pump. The home also contains a central vacuum and a water purification system. Garage is 25’ deep providing additional space for the mower, snow blower, bikes, etc. The roof was replaced around 2017 or 2018. The furnace and central air were new in 2017 and have been serviced annually. The stove and entertainment center in the basement can stay.
Zillow last checked: 8 hours ago
Listing updated: March 21, 2024 at 06:48am
Listed by:
Lynn Benson (515)491-9360,
Keller Williams Realty GDM
Bought with:
Holly Taylor
RE/MAX Precision
Source: DMMLS,MLS#: 688009 Originating MLS: Des Moines Area Association of REALTORS
Originating MLS: Des Moines Area Association of REALTORS
Facts & features
Interior
Bedrooms & bathrooms
- Bedrooms: 3
- Bathrooms: 3
- Full bathrooms: 3
- Main level bedrooms: 2
Heating
- Forced Air, Gas, Natural Gas
Cooling
- Central Air
Appliances
- Included: Dryer, Dishwasher, Microwave, Refrigerator, Stove, Washer
- Laundry: Main Level
Features
- Central Vacuum, Dining Area, Cable TV, Window Treatments
- Flooring: Carpet, Hardwood, Tile
- Basement: Daylight,Finished
- Number of fireplaces: 1
- Fireplace features: Gas, Vented
Interior area
- Total structure area: 1,402
- Total interior livable area: 1,402 sqft
- Finished area below ground: 869
Property
Parking
- Total spaces: 2
- Parking features: Attached, Garage, Two Car Garage
- Attached garage spaces: 2
Features
- Patio & porch: Deck
- Exterior features: Deck, Fully Fenced
- Fencing: Wood,Full
Lot
- Size: 8,755 sqft
- Dimensions: 70 x 125
- Features: Rectangular Lot
Details
- Parcel number: 31100341228417
- Zoning: Resid
Construction
Type & style
- Home type: SingleFamily
- Architectural style: Ranch
- Property subtype: Single Family Residence
Materials
- Brick, Vinyl Siding
- Foundation: Poured
- Roof: Asphalt,Shingle
Condition
- Year built: 2001
Details
- Builder name: Master Crafted Homes
Utilities & green energy
- Sewer: Public Sewer
- Water: Public
Community & neighborhood
Security
- Security features: Smoke Detector(s)
Location
- Region: Grimes
Other
Other facts
- Listing terms: Cash,Conventional,FHA,VA Loan
- Road surface type: Concrete
Price history
| Date | Event | Price |
|---|---|---|
| 3/20/2024 | Sold | $372,500-0.7%$266/sqft |
Source: | ||
| 2/9/2024 | Pending sale | $375,000$267/sqft |
Source: | ||
| 1/19/2024 | Listed for sale | $375,000+73.6%$267/sqft |
Source: | ||
| 12/2/2004 | Sold | $216,000+23.8%$154/sqft |
Source: Public Record Report a problem | ||
| 12/4/2001 | Sold | $174,500$124/sqft |
Source: Public Record Report a problem | ||
Public tax history
| Year | Property taxes | Tax assessment |
|---|---|---|
| 2024 | $5,636 +3.7% | $319,000 |
| 2023 | $5,436 -0.6% | $319,000 +24.4% |
| 2022 | $5,470 +1.3% | $256,500 |
Find assessor info on the county website
Neighborhood: 50111
Nearby schools
GreatSchools rating
- 8/10South Prairie Elementary SchoolGrades: K-4Distance: 0.5 mi
- 6/10DC-G MeadowsGrades: 7-8Distance: 1.5 mi
- 6/10Dallas Center-Grimes High SchoolGrades: 9-12Distance: 1.9 mi
Schools provided by the listing agent
- District: Dallas Center-Grimes
Source: DMMLS. This data may not be complete. We recommend contacting the local school district to confirm school assignments for this home.
Get pre-qualified for a loan
At Zillow Home Loans, we can pre-qualify you in as little as 5 minutes with no impact to your credit score.An equal housing lender. NMLS #10287.
Sell for more on Zillow
Get a Zillow Showcase℠ listing at no additional cost and you could sell for .
$370,400
2% more+$7,408
With Zillow Showcase(estimated)$377,808
