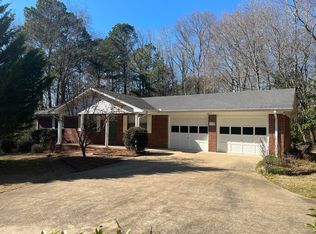Lovely older home in a great neighborhood has been well maintained and has had several improvements made to it, mostly cosmetic in nature. The bathrooms were updated approximately 10 years ago and are in great condition with custom tile work and new fixtures replacing the originals. This home has a garden in back that features colorful flora almost year round. It includes Japanese Maples, Cherry tree, Tulip tree, Dogwoods, Camellias, Rhododendrons, Azaleas, a Climbing Rose trellis and Knock Out Roses. Located near all area schools, including Bevill State Community College. It is located with easy access to Gamble Park down the street and is located near downtown as well as the Bypass in Jasper. Drive quickly to schools, shopping, restaurants and historic Downtown Jasper.
This property is off market, which means it's not currently listed for sale or rent on Zillow. This may be different from what's available on other websites or public sources.
