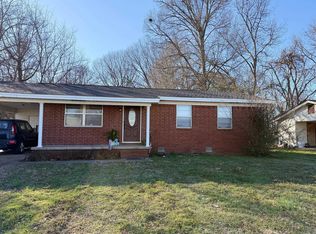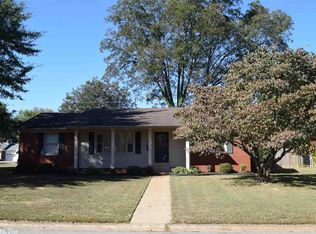Closed
Zestimate®
$135,000
807 S Spring St, Searcy, AR 72143
3beds
1,050sqft
Single Family Residence
Built in 1967
0.28 Acres Lot
$135,000 Zestimate®
$129/sqft
$1,082 Estimated rent
Home value
$135,000
$112,000 - $163,000
$1,082/mo
Zestimate® history
Loading...
Owner options
Explore your selling options
What's special
Investors should consider this fantastic opportunity to invest in a home located in the heart of Searcy. The property boasts a central location, offering easy access to essential services and community amenities. The home is only minutes away from downtown Searcy, providing proximity to a variety of retailers and restaurants. The home has undergone several improvements in recent years, enhancing its appeal and functionality. These improvements include fresh paint throughout the interior, the installation of smart home internet systems, new insulation, upgraded landscaping, and a brand new dishwasher in the kitchen. The property features a spacious, fully fenced backyard, offering privacy and plenty of room for outdoor activities or gardening. Additionally, the home is equipped with solar panels that will be fully paid off at closing, significantly reducing energy costs for the new homeowner. This is an opportunity you don't want to miss. With its prime location, recent upgrades, and energy-efficient features, this home is a promising investment in the growing community of Searcy. Act now to secure this property and capitalize on its potential for rental income or resale value.
Zillow last checked: 8 hours ago
Listing updated: September 17, 2025 at 02:30pm
Listed by:
Lola M Philpott 501-388-7367,
RE/MAX Advantage,
John S Philpott 501-388-7372,
RE/MAX Advantage
Bought with:
Lola M Philpott, AR
RE/MAX Advantage
John S Philpott, AR
RE/MAX Advantage
Source: CARMLS,MLS#: 25011515
Facts & features
Interior
Bedrooms & bathrooms
- Bedrooms: 3
- Bathrooms: 1
- Full bathrooms: 1
Dining room
- Features: Eat-in Kitchen
Heating
- Natural Gas
Cooling
- Electric
Appliances
- Included: Free-Standing Range, Electric Range, Dishwasher
Features
- 3 Bedrooms Same Level
- Flooring: Wood, Vinyl
- Has fireplace: No
- Fireplace features: None
Interior area
- Total structure area: 1,050
- Total interior livable area: 1,050 sqft
Property
Parking
- Total spaces: 1
- Parking features: Carport, One Car
- Has carport: Yes
Features
- Levels: One
- Stories: 1
Lot
- Size: 0.28 Acres
- Features: Level, Subdivided
Construction
Type & style
- Home type: SingleFamily
- Architectural style: Traditional
- Property subtype: Single Family Residence
Materials
- Brick, Metal/Vinyl Siding
- Foundation: Crawl Space
- Roof: Shingle
Condition
- New construction: No
- Year built: 1967
Utilities & green energy
- Electric: Elec-Municipal (+Entergy)
- Gas: Gas-Natural
- Sewer: Public Sewer
- Water: Public
- Utilities for property: Natural Gas Connected
Community & neighborhood
Location
- Region: Searcy
- Subdivision: WILLIAMS ADD
HOA & financial
HOA
- Has HOA: No
Other
Other facts
- Road surface type: Paved
Price history
| Date | Event | Price |
|---|---|---|
| 9/15/2025 | Sold | $135,000-2.2%$129/sqft |
Source: | ||
| 3/25/2025 | Listed for sale | $138,000-17.6%$131/sqft |
Source: | ||
| 3/11/2025 | Listing removed | $167,500$160/sqft |
Source: Northeast Arkansas BOR #10118300 Report a problem | ||
| 1/9/2025 | Price change | $167,500+24.1%$160/sqft |
Source: | ||
| 11/15/2024 | Listed for sale | $135,000+28.6%$129/sqft |
Source: | ||
Public tax history
Tax history is unavailable.
Neighborhood: 72143
Nearby schools
GreatSchools rating
- 6/10Ahlf Junior High SchoolGrades: 7-8Distance: 0.9 mi
- 7/10Searcy High SchoolGrades: 9-12Distance: 1.4 mi
Get pre-qualified for a loan
At Zillow Home Loans, we can pre-qualify you in as little as 5 minutes with no impact to your credit score.An equal housing lender. NMLS #10287.
Sell for more on Zillow
Get a Zillow Showcase℠ listing at no additional cost and you could sell for .
$135,000
2% more+$2,700
With Zillow Showcase(estimated)$137,700

