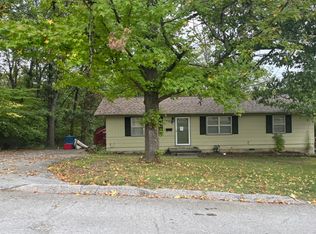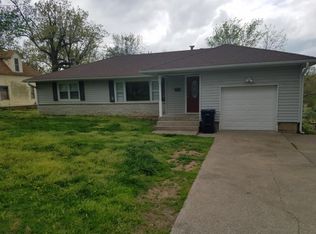Closed
Price Unknown
807 S Ripley, Neosho, MO 64850
3beds
2,135sqft
Single Family Residence
Built in 1984
0.26 Acres Lot
$211,600 Zestimate®
$--/sqft
$1,465 Estimated rent
Home value
$211,600
Estimated sales range
Not available
$1,465/mo
Zestimate® history
Loading...
Owner options
Explore your selling options
What's special
Well maintained ranch style home. Large rooms. Living room has a fireplace with blowers (clean-out in garage). Delightful sunroom addition off of the kitchen with mini-split for heat and air. Roof is approximately 9 years old. Storage building. Central H/A for the main part of the home.
Zillow last checked: 8 hours ago
Listing updated: October 07, 2025 at 02:55pm
Listed by:
Karen Nagurne 417-483-5244,
Pro 100 Neosho
Bought with:
Clyde Hopper, 1999126209
ReeceNichols - Neosho
Source: SOMOMLS,MLS#: 60263451
Facts & features
Interior
Bedrooms & bathrooms
- Bedrooms: 3
- Bathrooms: 2
- Full bathrooms: 2
Primary bedroom
- Area: 185.76
- Dimensions: 14.4 x 12.9
Bedroom 2
- Area: 137.8
- Dimensions: 10.6 x 13
Bedroom 3
- Area: 126
- Dimensions: 10.5 x 12
Kitchen
- Area: 235.98
- Dimensions: 20.7 x 11.4
Living room
- Area: 294.75
- Dimensions: 13.1 x 22.5
Sun room
- Area: 364
- Dimensions: 26 x 14
Utility room
- Area: 68
- Dimensions: 5 x 13.6
Heating
- Central, Mini-Splits, Fireplace(s), Electric
Cooling
- Central Air, Ductless
Appliances
- Included: Dishwasher, Free-Standing Electric Oven
- Laundry: Main Level, W/D Hookup
Features
- Flooring: Carpet
- Doors: Storm Door(s)
- Windows: Double Pane Windows
- Has basement: No
- Has fireplace: Yes
- Fireplace features: Living Room, Blower Fan, Wood Burning
Interior area
- Total structure area: 2,135
- Total interior livable area: 2,135 sqft
- Finished area above ground: 2,135
- Finished area below ground: 0
Property
Parking
- Total spaces: 2
- Parking features: Driveway, Garage Faces Front
- Attached garage spaces: 2
- Has uncovered spaces: Yes
Features
- Levels: One
- Stories: 1
- Patio & porch: Patio, Front Porch
Lot
- Size: 0.26 Acres
- Dimensions: 95 x 120.2
- Features: Landscaped
Details
- Additional structures: Shed(s)
- Parcel number: 52050030
Construction
Type & style
- Home type: SingleFamily
- Architectural style: Ranch
- Property subtype: Single Family Residence
Materials
- Foundation: Brick/Mortar, Block
- Roof: Composition
Condition
- Year built: 1984
Utilities & green energy
- Sewer: Public Sewer
- Water: Public
Community & neighborhood
Location
- Region: Neosho
- Subdivision: Frank P Owsley
Other
Other facts
- Listing terms: Cash,VA Loan,USDA/RD,FHA,Conventional
- Road surface type: Asphalt, Concrete
Price history
| Date | Event | Price |
|---|---|---|
| 4/30/2024 | Sold | -- |
Source: | ||
| 3/19/2024 | Pending sale | $182,000$85/sqft |
Source: | ||
| 3/15/2024 | Listed for sale | $182,000$85/sqft |
Source: | ||
Public tax history
| Year | Property taxes | Tax assessment |
|---|---|---|
| 2024 | $899 +7.7% | $16,320 +7.4% |
| 2023 | $834 +0.1% | $15,200 |
| 2021 | $834 +3.8% | $15,200 -4.8% |
Find assessor info on the county website
Neighborhood: 64850
Nearby schools
GreatSchools rating
- NACentral Elementary SchoolGrades: K-4Distance: 0.5 mi
- 5/10Neosho Jr. High SchoolGrades: 7-8Distance: 2 mi
- 3/10Neosho High SchoolGrades: 9-12Distance: 0.4 mi
Schools provided by the listing agent
- Elementary: Carver
- Middle: Neosho
- High: Neosho
Source: SOMOMLS. This data may not be complete. We recommend contacting the local school district to confirm school assignments for this home.

