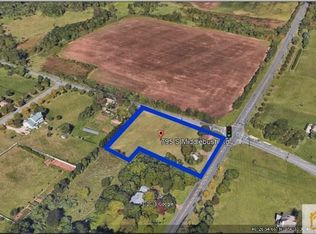Country living at its finest, for this sprawling 3-bedroom rancher located on over a 3 acre lot. From the center hall-entry foyer one is led to a large living room and formal dining room. The kitchen has recently been remodeled and features granite counter tops, newer flooring and stainless steel appliances. The bedrooms are all over-sized and have refinished hardwood floors. An attached 2-car garage, full basement and a wonderful seasonal porch complete this floor plan. Many upgraded features: freshly painted interior, deck, replaced septic system, replaced windows, roof and so much more. Conveniently located to major points of transportation, shops, restaurants and more!
This property is off market, which means it's not currently listed for sale or rent on Zillow. This may be different from what's available on other websites or public sources.
