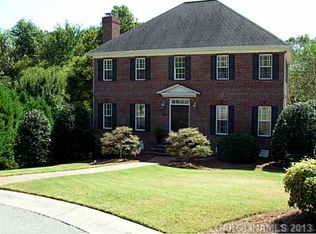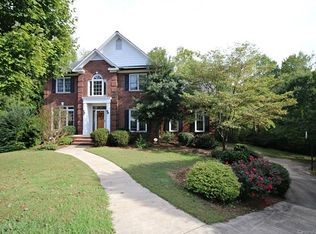Closed
$550,000
807 Rothmoor Dr NE, Concord, NC 28025
3beds
3,076sqft
Single Family Residence
Built in 1993
0.43 Acres Lot
$584,100 Zestimate®
$179/sqft
$2,202 Estimated rent
Home value
$584,100
$555,000 - $613,000
$2,202/mo
Zestimate® history
Loading...
Owner options
Explore your selling options
What's special
Exquisite immaculate one-owner custom-built home. Located in the highly sought-after Woodcreek Subdivision. When you walk up to this home and see the massive new custom-built door you will immediately know this house has so much to offer. The kitchen will welcome you with plenty of white cabinets, and beautiful granite countertops. There is a breakfast nook in the kitchen. Next step into the huge family room. So much space for a large furniture grouping. There is a fireplace and an area for formal dining at one end. Absolutely breathtaking large sunroom off the family room. You could have a pool table, game room, office, or anything else you desire. Also in the sunroom is a spiral staircase leading up to the perfect mancave, office, or bedroom. Directly off this room is walk-in attic storage. The sellers just finished the new patio and there is 3 firepits for your enjoyment. New HVAC in 2022, and new roof in 2021. Move in ready. Oversized garage. -SEE BELOW-
Zillow last checked: 8 hours ago
Listing updated: June 05, 2023 at 08:54pm
Listing Provided by:
Dovie Goodnight doviegood@aol.com,
Southern Homes of the Carolinas, Inc
Bought with:
Dovie Goodnight
Southern Homes of the Carolinas, Inc
Source: Canopy MLS as distributed by MLS GRID,MLS#: 4030848
Facts & features
Interior
Bedrooms & bathrooms
- Bedrooms: 3
- Bathrooms: 2
- Full bathrooms: 2
- Main level bedrooms: 3
Primary bedroom
- Level: Main
Bedroom s
- Level: Main
Bathroom full
- Level: Main
Bonus room
- Level: Main
Breakfast
- Level: Main
Dining area
- Level: Main
Family room
- Level: Main
Great room
- Level: Main
Kitchen
- Level: Main
Laundry
- Level: Main
Office
- Level: Upper
Sunroom
- Level: Main
Utility room
- Level: Main
Heating
- Forced Air, Natural Gas
Cooling
- Ceiling Fan(s), Central Air
Appliances
- Included: Dishwasher, Disposal, Dryer, Electric Cooktop, Electric Oven, Electric Range, Gas Water Heater, Microwave, Plumbed For Ice Maker, Self Cleaning Oven
- Laundry: Electric Dryer Hookup, In Kitchen, Laundry Closet, Main Level
Features
- Attic Other, Breakfast Bar, Built-in Features, Cathedral Ceiling(s), Soaking Tub, Kitchen Island, Open Floorplan, Pantry, Vaulted Ceiling(s)(s), Walk-In Closet(s), Walk-In Pantry
- Flooring: Carpet, Tile, Vinyl, Wood
- Has basement: No
- Attic: Other,Walk-In
- Fireplace features: Den, Fire Pit, Gas Log, Primary Bedroom
Interior area
- Total structure area: 3,076
- Total interior livable area: 3,076 sqft
- Finished area above ground: 3,076
- Finished area below ground: 0
Property
Parking
- Total spaces: 6
- Parking features: Driveway, Attached Garage, Garage Door Opener, Garage Faces Side, Garage Shop, Parking Space(s), Garage on Main Level
- Attached garage spaces: 2
- Uncovered spaces: 4
- Details: (Parking Spaces: 3+)
Accessibility
- Accessibility features: Two or More Access Exits, Bath Low Mirrors, Roll-In Shower, Swing In Door(s)
Features
- Levels: One
- Stories: 1
- Patio & porch: Deck, Front Porch, Patio
- Exterior features: Fire Pit, In-Ground Irrigation
Lot
- Size: 0.43 Acres
- Dimensions: 106 x 172 x 171 x 106
- Features: Paved, Private, Wooded
Details
- Additional structures: Outbuilding
- Parcel number: 56225077760000
- Zoning: RM1
- Special conditions: Standard
Construction
Type & style
- Home type: SingleFamily
- Architectural style: Transitional
- Property subtype: Single Family Residence
Materials
- Brick Full
- Foundation: Crawl Space
- Roof: Asbestos Shingle,Wood
Condition
- New construction: No
- Year built: 1993
Utilities & green energy
- Sewer: Public Sewer
- Water: City, County Water
- Utilities for property: Cable Available, Underground Power Lines
Community & neighborhood
Security
- Security features: Carbon Monoxide Detector(s), Security System
Community
- Community features: None
Location
- Region: Concord
- Subdivision: Woodcreek
Other
Other facts
- Listing terms: Cash,Conventional
- Road surface type: Concrete, Paved
Price history
| Date | Event | Price |
|---|---|---|
| 6/5/2023 | Sold | $550,000-0.9%$179/sqft |
Source: | ||
| 5/17/2023 | Pending sale | $554,900+5.7%$180/sqft |
Source: | ||
| 5/17/2023 | Listed for sale | $524,900+5%$171/sqft |
Source: | ||
| 9/27/2022 | Sold | $500,000-5.3%$163/sqft |
Source: | ||
| 9/20/2022 | Pending sale | $527,900$172/sqft |
Source: | ||
Public tax history
| Year | Property taxes | Tax assessment |
|---|---|---|
| 2024 | $5,569 +41.6% | $559,140 +73.5% |
| 2023 | $3,932 +0.1% | $322,310 +0.1% |
| 2022 | $3,928 +3.7% | $321,980 +3.7% |
Find assessor info on the county website
Neighborhood: 28025
Nearby schools
GreatSchools rating
- 6/10Beverly Hills ElementaryGrades: K-5Distance: 1 mi
- 2/10Concord MiddleGrades: 6-8Distance: 2.8 mi
- 5/10Concord HighGrades: 9-12Distance: 1.1 mi
Get a cash offer in 3 minutes
Find out how much your home could sell for in as little as 3 minutes with a no-obligation cash offer.
Estimated market value
$584,100
Get a cash offer in 3 minutes
Find out how much your home could sell for in as little as 3 minutes with a no-obligation cash offer.
Estimated market value
$584,100

