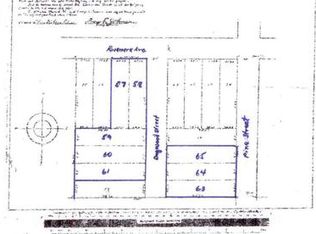Sold for $465,000
$465,000
807 Rosemere Ave, Silver Spring, MD 20904
3beds
1,404sqft
Single Family Residence
Built in 1962
0.26 Acres Lot
$470,400 Zestimate®
$331/sqft
$2,836 Estimated rent
Home value
$470,400
$433,000 - $513,000
$2,836/mo
Zestimate® history
Loading...
Owner options
Explore your selling options
What's special
Charming rambler to be sold " as is". It has been maintained but it can be yours to update . The deck was just redone, the roof was replaced in 2018, the hot water heater was also new in 2018, the furnace 2008 and the water pipe from the house to the road in 2021. The basement has walk- up steps to the back yard and has a wonderful recreation room, full bath and utility/storage/laundry area. The kitchen has an exit to the deck and a lovely dining area. This is an estate so there is no disclosure /disclaimer, radon report or list of utility charges. The lot is over a quarter acre and is beautiful. Lots of trees, deck, open space and fencing. Perfect location close to Rt. 200 and major commuter roads, restaurants, grocery stores, public indoor/outdoor pools, park , library, schools. Kitchen oven has not been used in years. PLEASE DON'TURN OVEN ON.
Zillow last checked: 8 hours ago
Listing updated: September 23, 2024 at 03:10pm
Listed by:
Priscilla Platnik 301-237-6884,
Long & Foster Real Estate, Inc.
Bought with:
Maria Estrada Molina, 5004250
Smart Realty, LLC
Source: Bright MLS,MLS#: MDMC2136372
Facts & features
Interior
Bedrooms & bathrooms
- Bedrooms: 3
- Bathrooms: 2
- Full bathrooms: 2
- Main level bathrooms: 1
- Main level bedrooms: 3
Basement
- Area: 936
Heating
- Forced Air, Natural Gas
Cooling
- Central Air, Electric
Appliances
- Included: Built-In Range, Dryer, Oven, Oven/Range - Gas, Refrigerator, Washer, Water Heater, Gas Water Heater
- Laundry: In Basement, Laundry Room
Features
- Breakfast Area, Ceiling Fan(s), Combination Kitchen/Dining, Entry Level Bedroom, Floor Plan - Traditional, Eat-in Kitchen, Primary Bath(s)
- Flooring: Carpet, Hardwood, Wood
- Windows: Window Treatments
- Basement: Heated,Exterior Entry,Rear Entrance,Improved,Walk-Out Access,Windows
- Has fireplace: No
Interior area
- Total structure area: 1,872
- Total interior livable area: 1,404 sqft
- Finished area above ground: 936
- Finished area below ground: 468
Property
Parking
- Total spaces: 4
- Parking features: Driveway
- Uncovered spaces: 4
Accessibility
- Accessibility features: None
Features
- Levels: Two
- Stories: 2
- Patio & porch: Deck
- Exterior features: Extensive Hardscape
- Pool features: None
- Fencing: Board,Partial,Back Yard
Lot
- Size: 0.26 Acres
- Features: Backs to Trees, Front Yard, Landscaped, Rear Yard
Details
- Additional structures: Above Grade, Below Grade
- Parcel number: 160500291022
- Zoning: R90
- Special conditions: Standard
Construction
Type & style
- Home type: SingleFamily
- Architectural style: Ranch/Rambler
- Property subtype: Single Family Residence
Materials
- Frame
- Foundation: Concrete Perimeter
- Roof: Shingle
Condition
- New construction: No
- Year built: 1962
Utilities & green energy
- Sewer: Public Sewer
- Water: Public
- Utilities for property: Electricity Available, Natural Gas Available, Sewer Available, Water Available, Fiber Optic
Community & neighborhood
Location
- Region: Silver Spring
- Subdivision: Hollywood Park
Other
Other facts
- Listing agreement: Exclusive Right To Sell
- Ownership: Fee Simple
Price history
| Date | Event | Price |
|---|---|---|
| 7/12/2024 | Sold | $465,000+6.9%$331/sqft |
Source: | ||
| 6/18/2024 | Pending sale | $434,900$310/sqft |
Source: | ||
| 6/13/2024 | Listed for sale | $434,900$310/sqft |
Source: | ||
Public tax history
Tax history is unavailable.
Find assessor info on the county website
Neighborhood: 20904
Nearby schools
GreatSchools rating
- 3/10Cannon Road Elementary SchoolGrades: PK-5Distance: 0.3 mi
- 4/10Francis Scott Key Middle SchoolGrades: 6-8Distance: 2.6 mi
- 4/10Springbrook High SchoolGrades: 9-12Distance: 0.7 mi
Schools provided by the listing agent
- District: Montgomery County Public Schools
Source: Bright MLS. This data may not be complete. We recommend contacting the local school district to confirm school assignments for this home.

Get pre-qualified for a loan
At Zillow Home Loans, we can pre-qualify you in as little as 5 minutes with no impact to your credit score.An equal housing lender. NMLS #10287.
