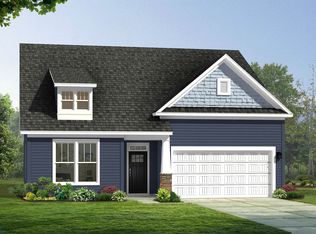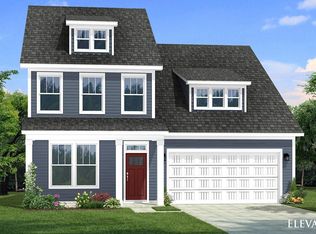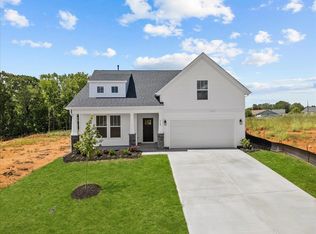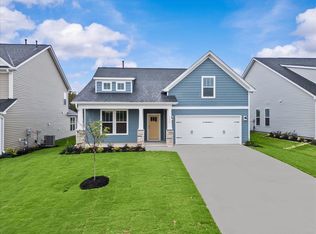Sold co op member
$404,990
807 Rodin Rd, Moore, SC 29369
3beds
2,997sqft
Single Family Residence
Built in 2025
0.27 Acres Lot
$414,000 Zestimate®
$135/sqft
$2,646 Estimated rent
Home value
$414,000
$393,000 - $435,000
$2,646/mo
Zestimate® history
Loading...
Owner options
Explore your selling options
What's special
Home is Move in Ready! Make a splash by summer! Enjoy first-class amenities, including a community pool and relaxing cabana. Welcome to the Drayton! This craftsman style features a rocking chair front porch that leads to your spacious foyer with an adjacent dedicated study with french doors making it a perfect home office or extra living space.The formal dining room wih trey ceilings leads into the spacious and modern kitchen featuring beautiful light brown cabinetry and white Quartz countertops, tiled backsplash, under cabinet lighting, double door pantry, center island, farmhouse sink and stainless steel gas appliances. The extended breakfast nook leads out to the covered back porch which overlooks your large backyard making it a perfect place for summer cookouts. The family room features high ceilings and tall windows giving the room lots of natural light and the gas fireplace completes the living area. Up the Oak staircase you come to the spacious Primary Suite with trey ceilings which features double sinks, generous walk in closet and an amazing Roman tiled shower with double shower heads, seat, and frameless glass door. The Primary Suite also has a sitting room.Two additional bedrooms, full bath with double sinks, loft space, and convenient upper-level laundry room complete the second floor. The home also has underground irrigation and a tankless water heater. Smart home technology, energy-efficient construction, and a dedicated local warranty team ensure lasting convenience and comfort. Welcome to Iris Meadows, where your dreams of summer fun and luxury living will come to life! Offering a pool, cabana, and craftsman-style homes. With easy access to I-26 and I-85, shopping, dining, and entertainment, and zoning for sought-after Spartanburg District 5 Schools, this community is the perfect place to call home. This home is complete—come by today for your personal tour.
Zillow last checked: 8 hours ago
Listing updated: December 30, 2025 at 05:01pm
Listed by:
Chelsea Cathcart 864-729-4168,
DRB Group South Carolina, LLC
Bought with:
Brad Liles, SC
Keller Williams on Main
Source: SAR,MLS#: 322738
Facts & features
Interior
Bedrooms & bathrooms
- Bedrooms: 3
- Bathrooms: 3
- Full bathrooms: 2
- 1/2 bathrooms: 1
Primary bedroom
- Level: Second
- Area: 270
- Dimensions: 18x15
Bedroom 2
- Level: Second
- Area: 156
- Dimensions: 12x13
Bedroom 3
- Level: Second
- Area: 154
- Dimensions: 11x14
Breakfast room
- Level: 11x10
- Dimensions: 1
Dining room
- Level: First
- Area: 132
- Dimensions: 12x11
Kitchen
- Level: First
- Area: 221
- Dimensions: 17x13
Laundry
- Level: Second
- Area: 48
- Dimensions: 8x6
Living room
- Level: First
- Area: 255
- Dimensions: 17x15
Loft
- Level: Second
- Area: 224
- Dimensions: 16x14
Other
- Description: Study
- Level: First
- Area: 156
- Dimensions: 12x13
Heating
- Forced Air, Gas - Natural
Cooling
- Central Air, Electricity
Appliances
- Included: Dishwasher, Disposal, Microwave, Gas Oven, Self Cleaning Oven, Gas Range, Gas, Tankless Water Heater
- Laundry: 2nd Floor, Electric Dryer Hookup
Features
- Tray Ceiling(s), Attic Stairs Pulldown, Fireplace, Ceiling - Smooth, Solid Surface Counters, Open Floorplan, Pantry, Smart Home
- Flooring: Carpet, Luxury Vinyl
- Windows: Tilt-Out
- Has basement: No
- Attic: Pull Down Stairs
- Has fireplace: Yes
- Fireplace features: Gas Log
Interior area
- Total interior livable area: 2,997 sqft
- Finished area above ground: 2,997
- Finished area below ground: 0
Property
Parking
- Total spaces: 2
- Parking features: 2 Car Attached, Garage Door Opener, Attached Garage
- Attached garage spaces: 2
- Has uncovered spaces: Yes
Features
- Levels: Two
- Patio & porch: Porch
- Pool features: Community
Lot
- Size: 0.27 Acres
- Features: Level
- Topography: Level
Details
- Parcel number: 5390000784
- Other equipment: Irrigation Equipment
Construction
Type & style
- Home type: SingleFamily
- Architectural style: Craftsman
- Property subtype: Single Family Residence
Materials
- Vinyl Siding
- Foundation: Slab
- Roof: Architectural
Condition
- New construction: Yes
- Year built: 2025
Details
- Builder name: Drb Homes
Utilities & green energy
- Electric: Duke
- Gas: CPW
- Sewer: Public Sewer
- Water: Public, CPW
Community & neighborhood
Security
- Security features: Smoke Detector(s)
Community
- Community features: Common Areas, Street Lights, Pool
Location
- Region: Moore
- Subdivision: Iris Meadows
HOA & financial
HOA
- Has HOA: Yes
- HOA fee: $525 annually
- Amenities included: Pool, Street Lights
Price history
| Date | Event | Price |
|---|---|---|
| 6/26/2025 | Sold | $404,990+1.3%$135/sqft |
Source: | ||
| 5/25/2025 | Pending sale | $399,990$133/sqft |
Source: | ||
| 5/23/2025 | Price change | $399,990-1.2%$133/sqft |
Source: | ||
| 5/14/2025 | Price change | $404,990-2.4%$135/sqft |
Source: | ||
| 4/18/2025 | Price change | $414,990-7.2%$138/sqft |
Source: | ||
Public tax history
| Year | Property taxes | Tax assessment |
|---|---|---|
| 2025 | -- | $318 |
| 2024 | $108 | $318 |
Find assessor info on the county website
Neighborhood: 29369
Nearby schools
GreatSchools rating
- 3/10River Ridge Elementary SchoolGrades: PK-4Distance: 3.5 mi
- 8/10Florence Chapel Middle SchoolGrades: 7-8Distance: 4.2 mi
- 6/10James Byrnes Freshman AcademyGrades: 9Distance: 8 mi
Schools provided by the listing agent
- Elementary: 5-River Ridge
- Middle: 5-Florence Chapel
- High: 5-Byrnes High
Source: SAR. This data may not be complete. We recommend contacting the local school district to confirm school assignments for this home.
Get a cash offer in 3 minutes
Find out how much your home could sell for in as little as 3 minutes with a no-obligation cash offer.
Estimated market value
$414,000



