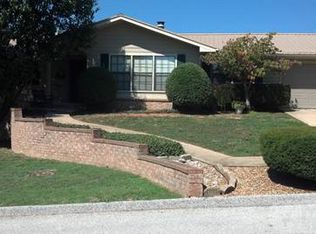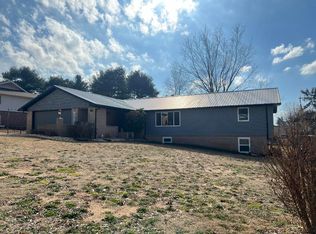Sold for $270,000
$270,000
807 Robin St, Harrison, AR 72601
4beds
2,012sqft
Single Family Residence
Built in ----
0.34 Acres Lot
$289,900 Zestimate®
$134/sqft
$1,995 Estimated rent
Home value
$289,900
$217,000 - $403,000
$1,995/mo
Zestimate® history
Loading...
Owner options
Explore your selling options
What's special
Well-kept home w/ TONS of sq. footage in a great neighborhood! Conveniently located on the North end of town, this 4BR/2BA, brick/vinyl home has 2900+ sq. ft. and is perfect for your growing family! HUGE living room that boasts large windows & gas-burning fireplace. Kitchen has lots of cabinet space & two skylights that provide excellent natural light. Just off the Kitchen is a screened in back porch as well as an open deck space that makes an ideal spot to entertain all of your guests! The covered porch & the deck overlook a large, fenced back yard that is perfect for the kids/pets to play in! Back inside & up a few easy steps is the LARGE Master BR & Bath along w/ 2 other Guest BR's. Downstairs is a walk out basement w/ Den & another big BR w/ potential for full bath & walk-in closet!
Zillow last checked: 8 hours ago
Listing updated: September 19, 2024 at 01:13pm
Listed by:
Travis Arnold 870-743-5555,
Weichert, REALTORS-Market Edge,
Carolyn Arnold 870-743-5555,
Weichert, REALTORS-Market Edge
Bought with:
Franklin Harp, AB00076777
Weichert, REALTORS-Market Edge
Source: ArkansasOne MLS,MLS#: H146806 Originating MLS: Harrison District Board Of REALTORS
Originating MLS: Harrison District Board Of REALTORS
Facts & features
Interior
Bedrooms & bathrooms
- Bedrooms: 4
- Bathrooms: 2
- Full bathrooms: 2
Heating
- Gas
Cooling
- Central Air
Appliances
- Included: Dishwasher, Electric Range, Disposal, Refrigerator
Features
- Ceiling Fan(s), Eat-in Kitchen, Pantry, Walk-In Closet(s)
- Flooring: Wood
- Basement: Finished,Walk-Out Access
- Has fireplace: Yes
- Fireplace features: Gas Log
Interior area
- Total structure area: 2,012
- Total interior livable area: 2,012 sqft
Property
Parking
- Parking features: Attached, Garage, Asphalt, Garage Door Opener
- Has attached garage: Yes
Features
- Patio & porch: Covered, Deck, Enclosed
- Exterior features: Concrete Driveway
- Fencing: Chain Link
Lot
- Size: 0.34 Acres
- Features: Landscaped
Details
- Parcel number: 82500888000
- Zoning: R1
Construction
Type & style
- Home type: SingleFamily
- Property subtype: Single Family Residence
Materials
- Brick, Vinyl Siding
- Foundation: Block
- Roof: Asphalt,Shingle
Utilities & green energy
- Sewer: Septic Tank
- Water: Public
- Utilities for property: Cable Available, Sewer Available, Septic Available, Water Available
Community & neighborhood
Location
- Region: Harrison
Price history
| Date | Event | Price |
|---|---|---|
| 7/11/2024 | Sold | $270,000-1.8%$134/sqft |
Source: | ||
| 6/15/2024 | Pending sale | $275,000$137/sqft |
Source: | ||
| 4/16/2024 | Price change | $275,000-6.7%$137/sqft |
Source: | ||
| 1/18/2024 | Pending sale | $294,900$147/sqft |
Source: | ||
| 11/18/2023 | Listed for sale | $294,900$147/sqft |
Source: | ||
Public tax history
| Year | Property taxes | Tax assessment |
|---|---|---|
| 2024 | $1,248 -21.7% | $34,280 +9.7% |
| 2023 | $1,594 +38.6% | $31,260 +4.5% |
| 2022 | $1,150 +6.4% | $29,900 +4.8% |
Find assessor info on the county website
Neighborhood: 72601
Nearby schools
GreatSchools rating
- 8/10Harrison Middle SchoolGrades: 5-8Distance: 1.5 mi
- 7/10Harrison High SchoolGrades: 9-12Distance: 1.6 mi
- 8/10Skyline Heights Elementary SchoolGrades: 1-4Distance: 2 mi
Schools provided by the listing agent
- District: Harrison
Source: ArkansasOne MLS. This data may not be complete. We recommend contacting the local school district to confirm school assignments for this home.
Get pre-qualified for a loan
At Zillow Home Loans, we can pre-qualify you in as little as 5 minutes with no impact to your credit score.An equal housing lender. NMLS #10287.

