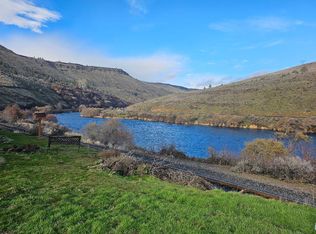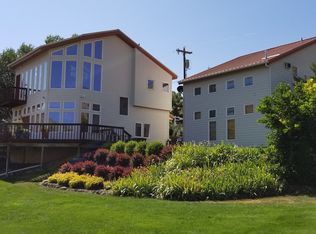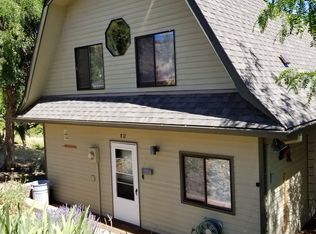Great home designed for easy living! River view from most light-filled rooms. Open-concept kitchen with granite, Jenn-Aire and Italian tile. Laminate and Tile floors. Lower level family room boasts Wet bar w/two coolers, High Ceiling and Epoxy floor gives family room superb durability. Adjoining lot 8 is also for sale-see RMLS #17397105. Lot size listed is approximate and to be verified by county upon lot separation.
This property is off market, which means it's not currently listed for sale or rent on Zillow. This may be different from what's available on other websites or public sources.



