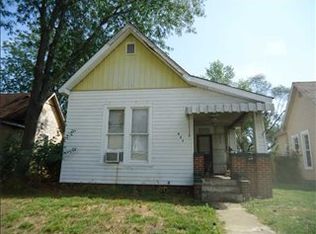Sold
$255,000
807 Reed St, Columbus, IN 47201
5beds
3,078sqft
Residential, Single Family Residence
Built in 1945
4,791.6 Square Feet Lot
$265,700 Zestimate®
$83/sqft
$2,389 Estimated rent
Home value
$265,700
$242,000 - $292,000
$2,389/mo
Zestimate® history
Loading...
Owner options
Explore your selling options
What's special
Welcome to a 5 bedroom 3 bathroom home that has been extensively updated in 2024! Master with ensuite on main level! Hardwood floors in living room and master bedroom. Updated kitchen complete with matching stainless steel appliances. Upstairs has 3 bedroom and a full bath. Finished basement is ready for a playroom, hobbies, etc. Laundry on main level. Backyard has a new vinyl fenced in backyard. Be sure to check out this house!
Zillow last checked: 8 hours ago
Listing updated: May 29, 2024 at 03:58pm
Listing Provided by:
David Smith 812-565-8290,
Hoosier Brokers, Inc
Bought with:
William Wagner
Dean Wagner LLC
Source: MIBOR as distributed by MLS GRID,MLS#: 21968602
Facts & features
Interior
Bedrooms & bathrooms
- Bedrooms: 5
- Bathrooms: 3
- Full bathrooms: 2
- 1/2 bathrooms: 1
- Main level bathrooms: 2
- Main level bedrooms: 2
Primary bedroom
- Features: Hardwood
- Level: Main
- Area: 144 Square Feet
- Dimensions: 12x12
Bedroom 2
- Features: Carpet
- Level: Main
- Area: 144 Square Feet
- Dimensions: 12x12
Bedroom 3
- Features: Carpet
- Level: Upper
- Area: 121 Square Feet
- Dimensions: 11x11
Bedroom 4
- Features: Carpet
- Level: Upper
- Area: 121 Square Feet
- Dimensions: 11x11
Bedroom 5
- Features: Carpet
- Level: Upper
- Area: 100 Square Feet
- Dimensions: 10x10
Kitchen
- Features: Vinyl Plank
- Level: Main
- Area: 180 Square Feet
- Dimensions: 12x15
Living room
- Features: Hardwood
- Level: Main
- Area: 225 Square Feet
- Dimensions: 15x15
Heating
- Forced Air
Cooling
- Has cooling: Yes
Appliances
- Included: Dryer, Microwave, Refrigerator, Washer, Water Heater
- Laundry: Laundry Closet, Main Level
Features
- Hardwood Floors, High Speed Internet
- Flooring: Hardwood
- Windows: Windows Vinyl
- Has basement: Yes
- Number of fireplaces: 1
- Fireplace features: Family Room
Interior area
- Total structure area: 3,078
- Total interior livable area: 3,078 sqft
- Finished area below ground: 1,026
Property
Parking
- Total spaces: 2
- Parking features: Detached
- Garage spaces: 2
Features
- Levels: One and One Half
- Stories: 1
- Has view: Yes
- View description: City
Lot
- Size: 4,791 sqft
- Features: Sidewalks
Details
- Parcel number: 039619320005400005
- Horse amenities: None
Construction
Type & style
- Home type: SingleFamily
- Architectural style: Traditional
- Property subtype: Residential, Single Family Residence
Materials
- Brick, Block
- Foundation: Block
Condition
- Updated/Remodeled
- New construction: No
- Year built: 1945
Utilities & green energy
- Water: Municipal/City
Community & neighborhood
Location
- Region: Columbus
- Subdivision: Werner Addition
Price history
| Date | Event | Price |
|---|---|---|
| 5/28/2024 | Sold | $255,000-8.9%$83/sqft |
Source: | ||
| 5/11/2024 | Pending sale | $279,900$91/sqft |
Source: | ||
| 5/3/2024 | Price change | $279,900-3.4%$91/sqft |
Source: | ||
| 3/15/2024 | Listed for sale | $289,900+114.7%$94/sqft |
Source: | ||
| 4/25/2022 | Sold | $135,000-9.9%$44/sqft |
Source: | ||
Public tax history
| Year | Property taxes | Tax assessment |
|---|---|---|
| 2024 | $795 -57% | $213,000 +508.6% |
| 2023 | $1,847 +1.9% | $35,000 -75% |
| 2022 | $1,813 +133.2% | $139,800 +3.2% |
Find assessor info on the county website
Neighborhood: 47201
Nearby schools
GreatSchools rating
- 9/10Csa Lincoln CampusGrades: K-6Distance: 0.4 mi
- 5/10Northside Middle SchoolGrades: 7-8Distance: 1.4 mi
- 7/10Columbus North High SchoolGrades: 9-12Distance: 1.2 mi

Get pre-qualified for a loan
At Zillow Home Loans, we can pre-qualify you in as little as 5 minutes with no impact to your credit score.An equal housing lender. NMLS #10287.
Sell for more on Zillow
Get a free Zillow Showcase℠ listing and you could sell for .
$265,700
2% more+ $5,314
With Zillow Showcase(estimated)
$271,014