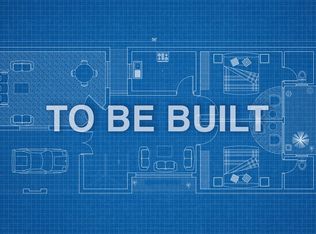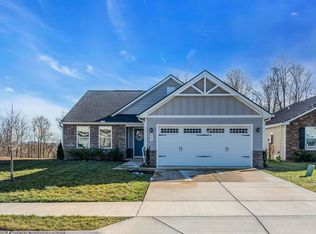Closed
$415,000
807 Rae Dr, Columbia, TN 38401
3beds
1,695sqft
Single Family Residence, Residential
Built in 2023
-- sqft lot
$423,700 Zestimate®
$245/sqft
$2,061 Estimated rent
Home value
$423,700
$381,000 - $470,000
$2,061/mo
Zestimate® history
Loading...
Owner options
Explore your selling options
What's special
PRICE ADJUSTMENT!!! MOTIVATED SELLER!! Are you wanting a new home but do not the hassles, stress or unpredictable closing times of a new home OR are you looking for a home on the north side of Columbia with easy access to I-65?? Then 807 Rae Drive is the Home for You! ***Not even a year old, this home is a comfortable ranch with 3 split bedroom layout, 2 full baths, a separate den/dining room/or office, with almost 1700 sq. feet of living space. ***FRESHLY PAINTED IN ALL COMMON SPACES. ***What makes this home extra special is the 10x14 covered porch looking out onto the green space where no one will ever build behind you! ***It is one of the few homes in Cottages of Bear Creek that features a larger lot.***Best of all, this home is a much lower price point than all the other new homes of this size that are to be built in the area. ***Come check it out and make an offer!
Zillow last checked: 8 hours ago
Listing updated: January 29, 2025 at 12:50pm
Listing Provided by:
Melissa Thomas Pyron 931-215-7923,
RE/MAX Encore
Bought with:
W. Craig Johnson, Jr., 24951
Coldwell Banker Southern Realty
Source: RealTracs MLS as distributed by MLS GRID,MLS#: 2653877
Facts & features
Interior
Bedrooms & bathrooms
- Bedrooms: 3
- Bathrooms: 2
- Full bathrooms: 2
- Main level bedrooms: 3
Bedroom 1
- Features: Full Bath
- Level: Full Bath
- Area: 180 Square Feet
- Dimensions: 15x12
Bedroom 2
- Features: Extra Large Closet
- Level: Extra Large Closet
- Area: 132 Square Feet
- Dimensions: 12x11
Bedroom 3
- Features: Extra Large Closet
- Level: Extra Large Closet
- Area: 110 Square Feet
- Dimensions: 11x10
Dining room
- Features: Combination
- Level: Combination
- Area: 110 Square Feet
- Dimensions: 11x10
Kitchen
- Features: Eat-in Kitchen
- Level: Eat-in Kitchen
- Area: 120 Square Feet
- Dimensions: 12x10
Living room
- Area: 234 Square Feet
- Dimensions: 18x13
Heating
- Central, Electric
Cooling
- Central Air, Electric
Appliances
- Included: Dishwasher, Disposal, Microwave, Electric Oven, Electric Range
- Laundry: Electric Dryer Hookup, Washer Hookup
Features
- Ceiling Fan(s), Entrance Foyer, Extra Closets, Pantry, Smart Thermostat, Storage, Walk-In Closet(s), Primary Bedroom Main Floor, High Speed Internet
- Flooring: Carpet, Tile, Vinyl
- Basement: Slab
- Has fireplace: No
Interior area
- Total structure area: 1,695
- Total interior livable area: 1,695 sqft
- Finished area above ground: 1,695
Property
Parking
- Total spaces: 2
- Parking features: Attached
- Attached garage spaces: 2
Features
- Levels: One
- Stories: 1
- Patio & porch: Porch, Covered
Lot
- Features: Level
Details
- Parcel number: 074O K 03700 000
- Special conditions: Standard
Construction
Type & style
- Home type: SingleFamily
- Architectural style: Ranch
- Property subtype: Single Family Residence, Residential
Materials
- Fiber Cement, Stone
- Roof: Shingle
Condition
- New construction: No
- Year built: 2023
Utilities & green energy
- Sewer: Public Sewer
- Water: Public
- Utilities for property: Electricity Available, Water Available, Cable Connected, Underground Utilities
Green energy
- Energy efficient items: Windows, Thermostat
Community & neighborhood
Security
- Security features: Carbon Monoxide Detector(s)
Location
- Region: Columbia
- Subdivision: The Cottages Of Bear Creek
HOA & financial
HOA
- Has HOA: Yes
- HOA fee: $135 monthly
- Amenities included: Underground Utilities
- Services included: Maintenance Grounds
- Second HOA fee: $300 one time
Price history
| Date | Event | Price |
|---|---|---|
| 7/30/2024 | Sold | $415,000-1.2%$245/sqft |
Source: | ||
| 7/30/2024 | Pending sale | $419,900$248/sqft |
Source: | ||
| 7/10/2024 | Contingent | $419,900$248/sqft |
Source: | ||
| 5/13/2024 | Price change | $419,900-1.2%$248/sqft |
Source: | ||
| 5/11/2024 | Listed for sale | $424,900$251/sqft |
Source: | ||
Public tax history
| Year | Property taxes | Tax assessment |
|---|---|---|
| 2024 | $2,184 | $79,850 |
| 2023 | $2,184 | $79,850 |
Find assessor info on the county website
Neighborhood: 38401
Nearby schools
GreatSchools rating
- 2/10E. A. Cox Middle SchoolGrades: 5-8Distance: 0.4 mi
- 4/10Spring Hill High SchoolGrades: 9-12Distance: 5 mi
- 2/10R Howell Elementary SchoolGrades: PK-4Distance: 0.5 mi
Schools provided by the listing agent
- Elementary: R Howell Elementary
- Middle: E. A. Cox Middle School
- High: Spring Hill High School
Source: RealTracs MLS as distributed by MLS GRID. This data may not be complete. We recommend contacting the local school district to confirm school assignments for this home.
Get a cash offer in 3 minutes
Find out how much your home could sell for in as little as 3 minutes with a no-obligation cash offer.
Estimated market value
$423,700

