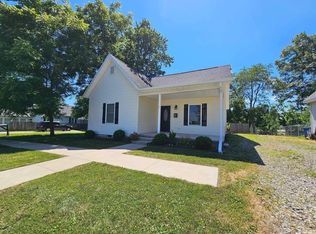Single Family Home for sale in Bedford, IN 47421. 2 bedroom 1 bath home for sale. Large rooms, newly remodeled kitchen, very clean and well maintained. Large back yard with out building, off street parking, great neighborhood.
This property is off market, which means it's not currently listed for sale or rent on Zillow. This may be different from what's available on other websites or public sources.
